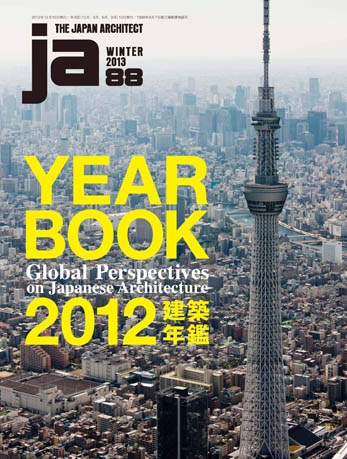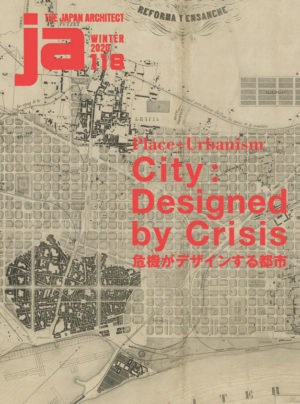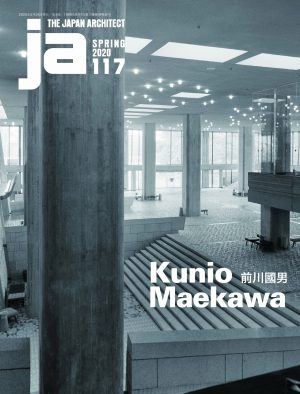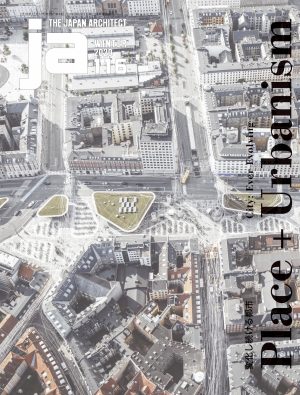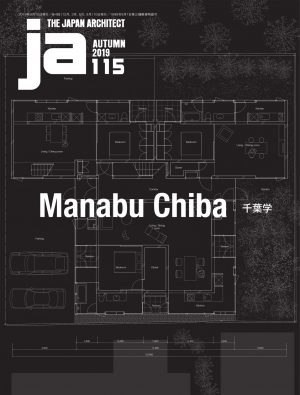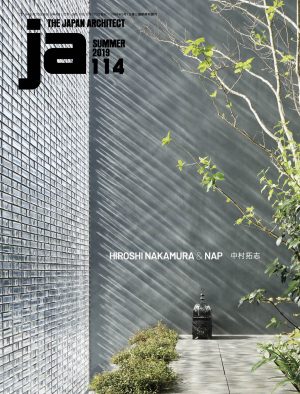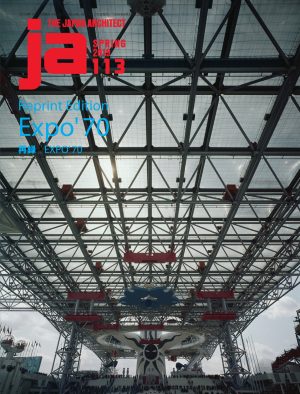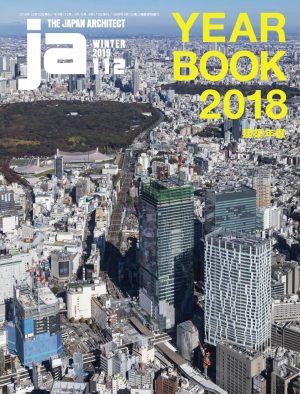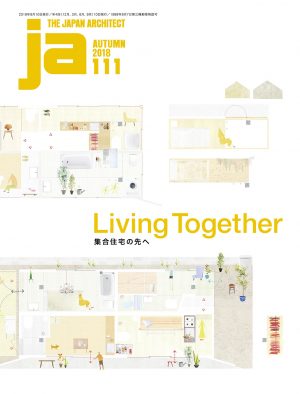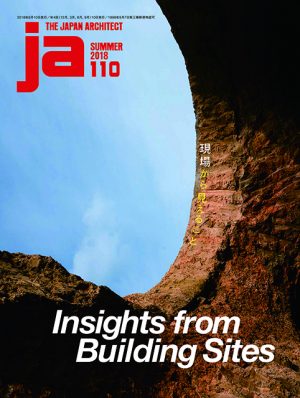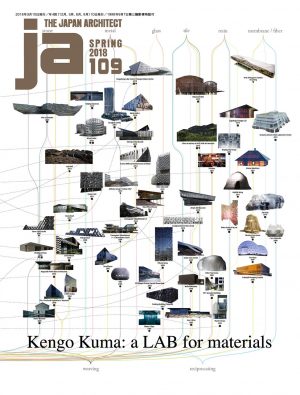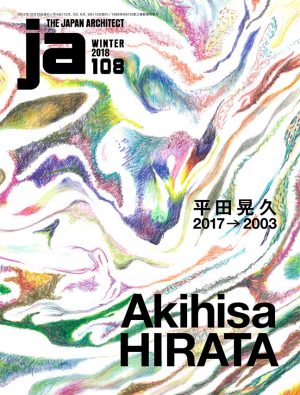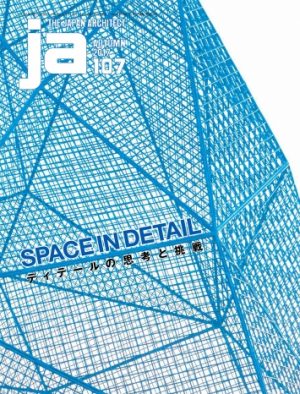JA 88, Winter 2013
Content
YEARBOOK 2012
Global Perspectives on Japanese Architecture
Continuous Reconstructing Efforts by Architects
Essay: “Statement, Two Years after the Earthquake and Tsunami” by Shoko Fukuya
Timeline for Works of ArchiAid 2012
Essay: “Think Global, Design and Build Local” by Hiromi Tabei
Highly-Evaluated Process
Interview: “Made not so Much of the Result but of the Process of Research” with Paolo Baratta
Report on Venice Biennale 13th InternationalArchitecture Exhibition
Interview: “A Constant Willingness of the JapaneseArchitects to be Found in the Japanese Pavilion” with David Chipperfield
World’s High-Rise Architecture
Essay: “High-rise Developments Today” by Peter Cachola Schmal
Report on International High Rise Award 2012
Methods of Making
Essay: “Methods of Making” by Bijoy Jain
Studio Mumbai Exhibition in 2012
Essay: “Transparent Communication, Transparent Architecture” by Takuma Tsuji
Ideas for New Ways of Living
Essay: Ghosts and Skeletons by Hannes Rössler
34 Works
D. T. Suzuki Museum by Taniguchi and Associates
Zendai Himalayas Center by Arata Isozaki & Associates
Ao-re Nagaoka by Kengo Kuma & Associates
Daikanyama Tsutaya Books by Klein Dytham Architecture / RIA
Kyoai Commons by Office of Kumiko Inui
Uto Elementary School by Kazuhiro Kojima + Kazuko Akamatsu / CAt
Kogakuin University 125th Memorial Education Center by Chiba Manabu Architects
Asahi Kindergarten by Takaharu+Yui Tezuka / Tezuka Architects + Norihide Imagawa / TIS&PARTNERS
Kokoro Shelter Fire Fighter’s House by Takasaki Architects
Home-for-All in Heita by Riken Yamamoto & Field Shop
Home-for-All for Kamaishi Shopping Street by Toyo Ito & Associates, Architects + Ito Juku
Home-for-All for Rikuzentakata by Toyo Ito & Associates, Architects + Office of Kumiko Inui + Sou Fujimoto Architects + Akihisa Hirata Architecture Office + Naoya Hatakeyama
Asahikawa Station by Naito Architect & Associates + Hokkaido Railway Company + Japan Transportation Consultants
Hitachi Station and Free – Corridor by Kazuyo Sejima & Associates + The Environmental Development Around Hitachi Station Department + East Japan Railway Company Mito Branch Office + JR East Design Corporation
Restration and Preservation of the Tokyo Station, Marunouchi Building by East Japan Railway Company + JR East Design Corporation + JR East Consultants Company
JP Tower by Mitsubishi Jisho Sekkei + Murphy/Jahn + Kengo Kuma & Associates
Shibuya Hikarie by Nikken Sekkei and Tokyu Architects & Engineers Project Consortium
Jingumae Building by ChuoArchi
Asakusa Culture Tourist Information Center by Kengo Kuma & Associates
AKASAKA K-TOWER by KAJIMA DESIGN
Shimizu Corporation Head Office by Shimizu Corporation
TOKYO SKYTREE®, TOKYO SKYTREE TOWN® by Nikken Sekkei
Otaki Town Hall by Chiba Manabu Architects
The Third Stir Factory of Kamoi Kakoushi by Makoto Takei + Chie Nabeshima / TNA
Kiya Ryokan by Yuko Nagayama & Associates
Toyosakinagaya (Minaminagaya+Kitahatenagaya) by Osaka City University, Takehara and Koike Laboratory
The Difference of Ebitsuka by 403architecture [dajiba]
Residential Complex Stock Renewal at Kangetsukyo by UR + Open A + Itsuro Hoshida Architect’s & Urban Planner’s Office DG Communications
SHAREyaraicho by Satoko Shinohara + Ayano Uchimura / Spatial Design Studio
Sugoroku Office by Met Architects + Nawakenji-m
House in Rokko by Yo Shimada
Daylight House by TAKESHI HOSAKA architects
Coil by Akihisa Hirata Architecture Office
Tsuchihashi House by Kazuyo Sejima & Associates
Winning Entries of the Central Glass International Architectural Design Competition 2012
Announcement: the Central Glass International Architectural Design Competition 2013
