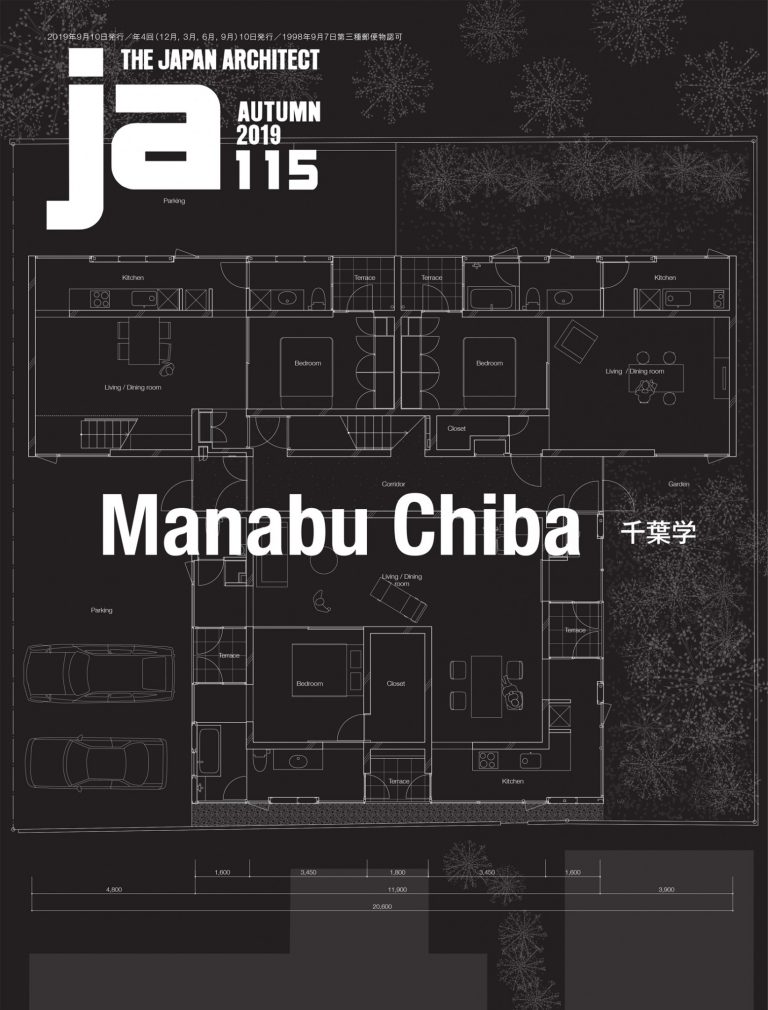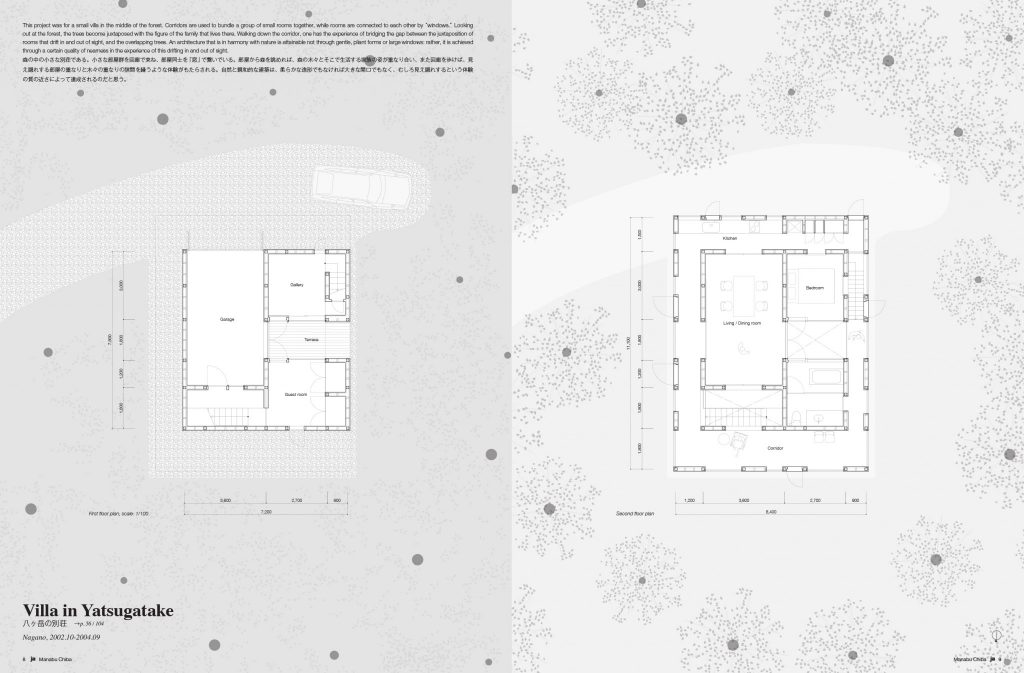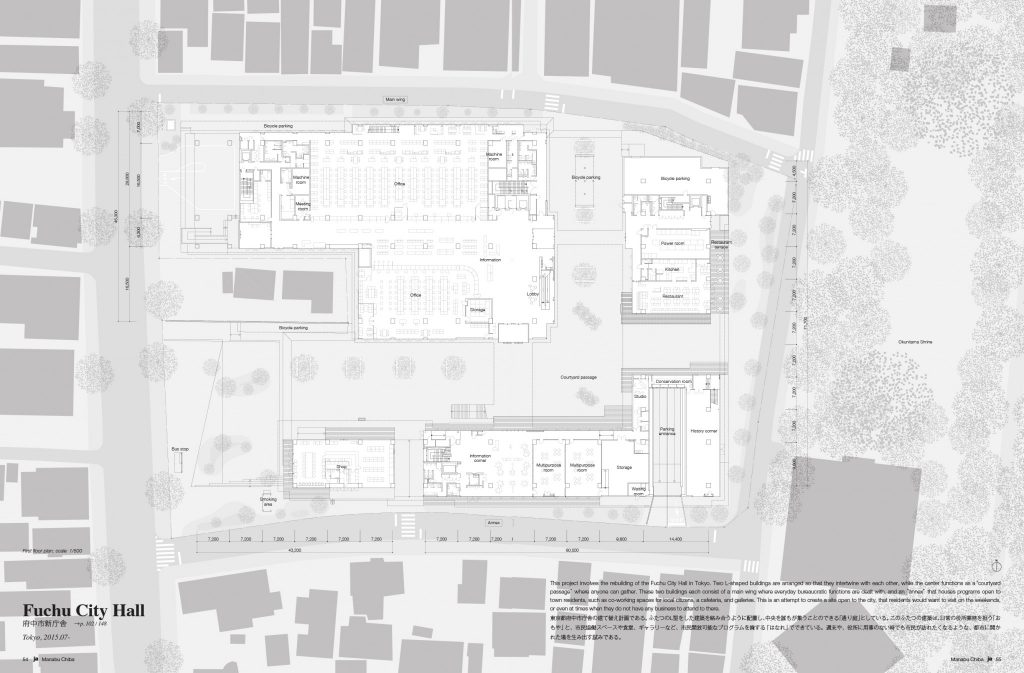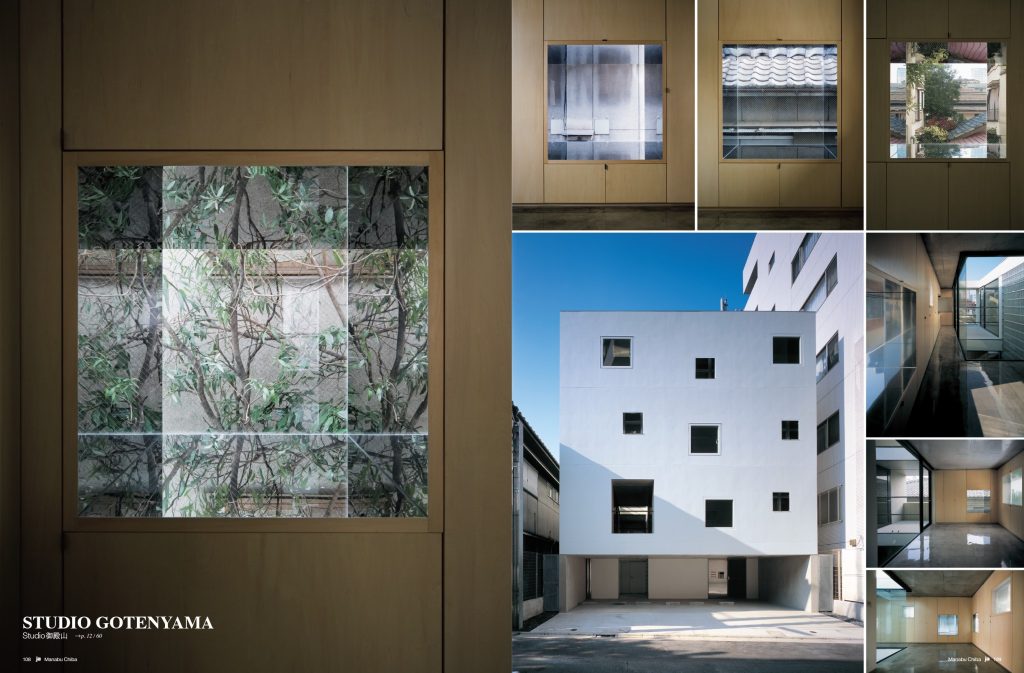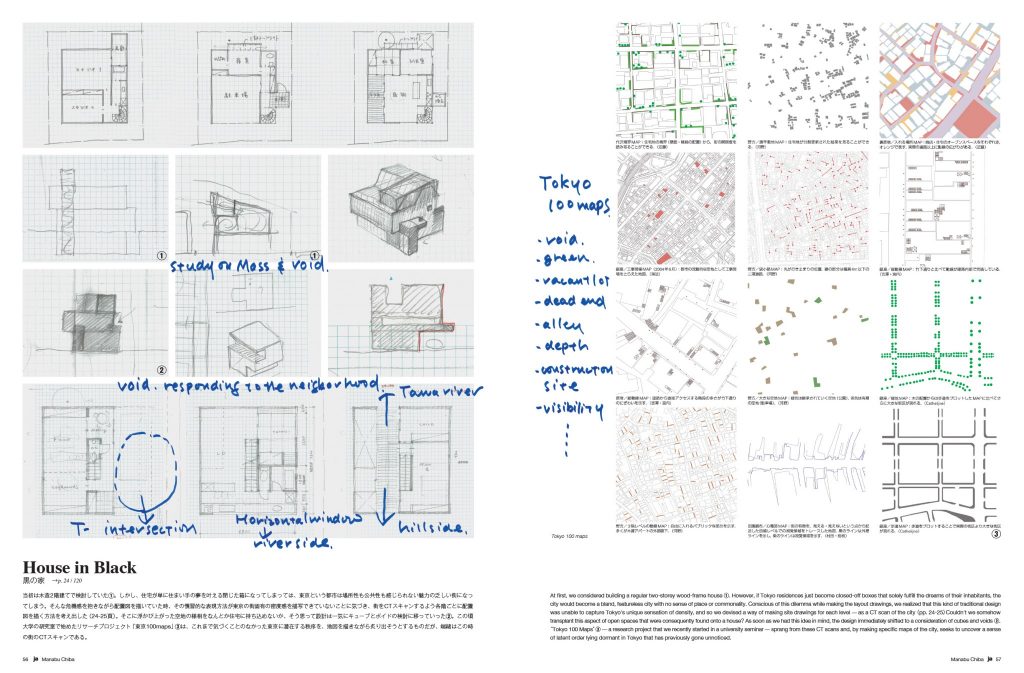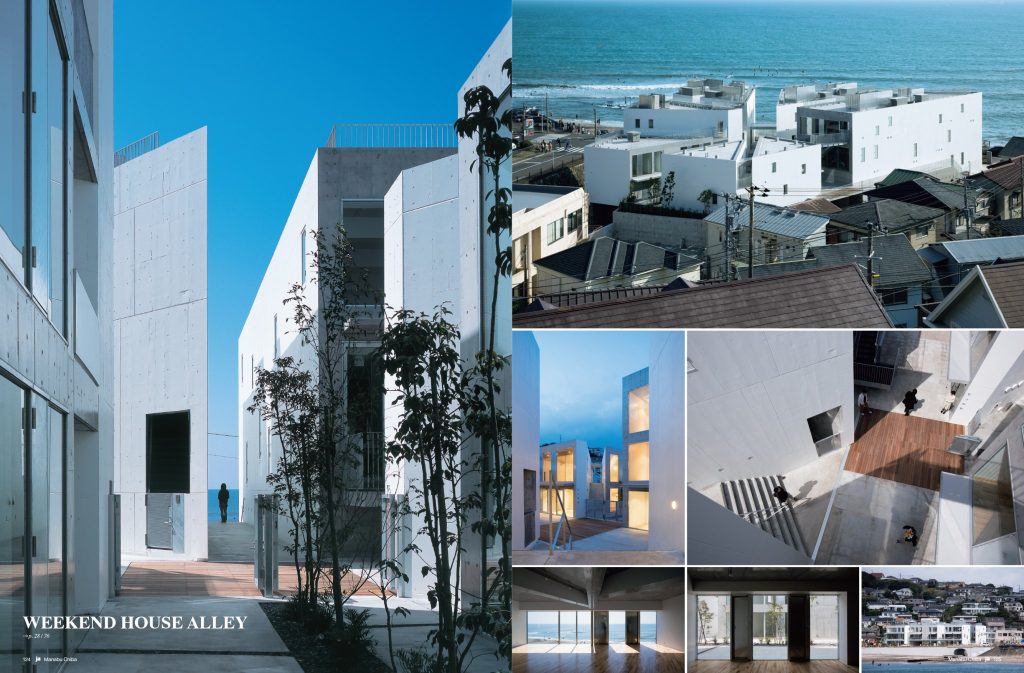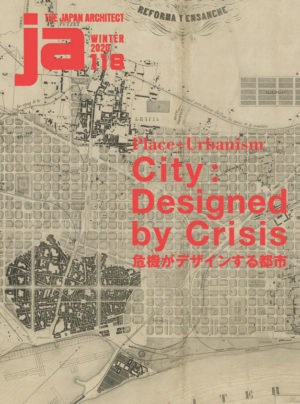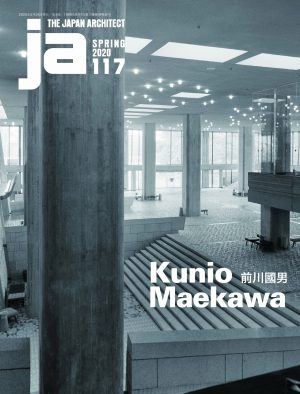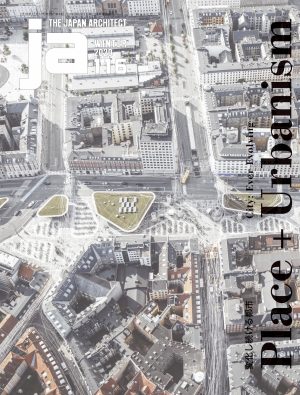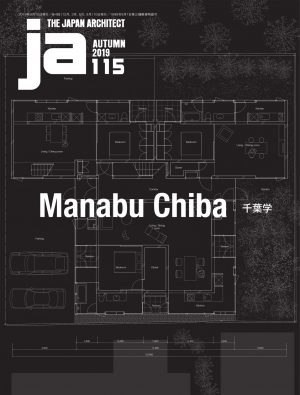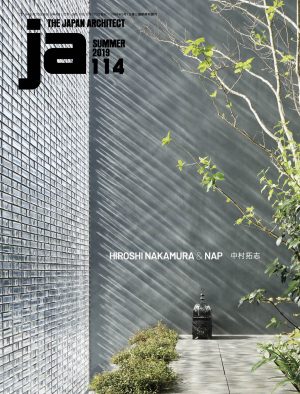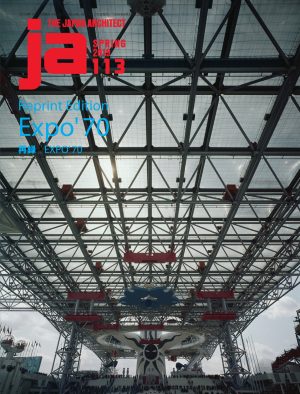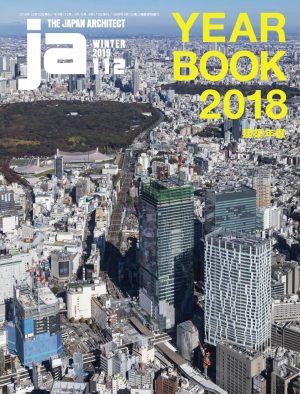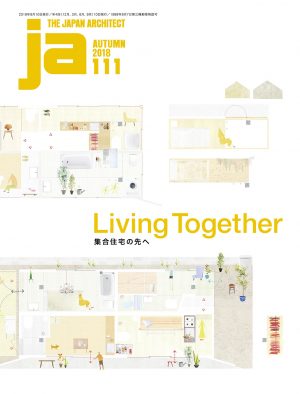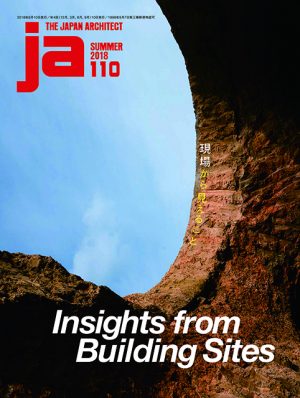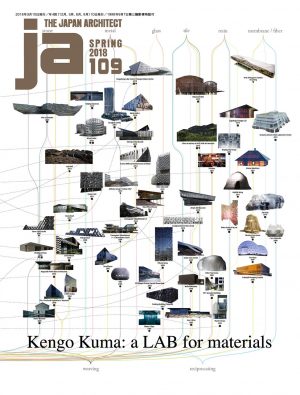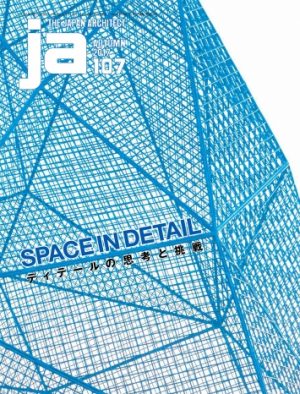JA 115, Autumn 2019 Manabu Chiba
Content
JA 115 is a special issue dedicated to the architect Manabu Chiba. The projects featured in these pages total 24 works, and span from the time in which Chiba Manabu Architects was first established, in 2001, to the present. While Chiba’s wide range of work includes private residences, housing complexes, commercial facilities, schools, and town halls, he has always tried to extract the particular appeal of the locations where his buildings are constructed as well as the charm of the people who live and work in them.
This issue consists of three chapters that each correspond to one of Chiba’s methods: floor plans, studies, and photographs. Chiba pays close attention to floor plans as a starting point for his design thinking, while studies represent the trajectories of related explorations. Photographs, on the other hand, are snapshots of Chiba’s buildings as they are in actuality. We hope that readers will be able to get a real and substantial sense of how Chiba’s architecture takes shape, and that they will find joy in deciphering the ways in which his thinking develops—either one chapter at a time, or by going back and forth across the pages from one work to the next.
