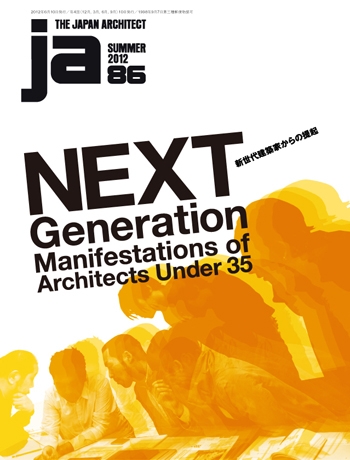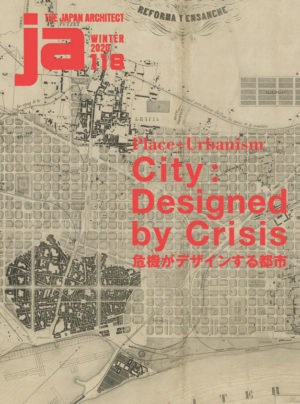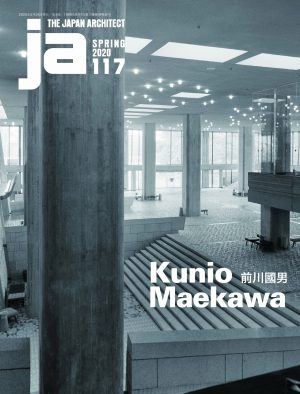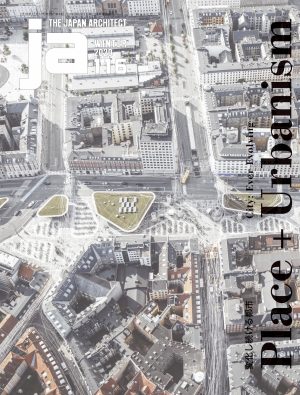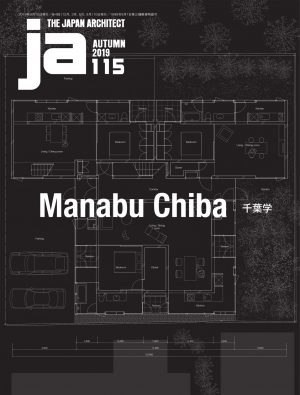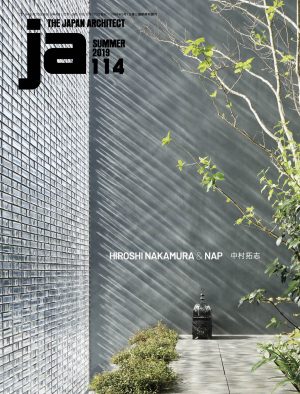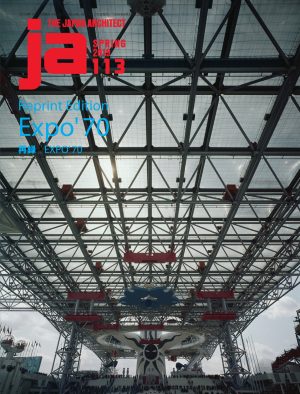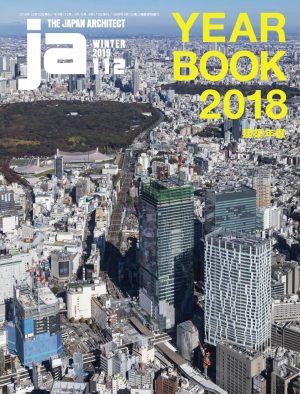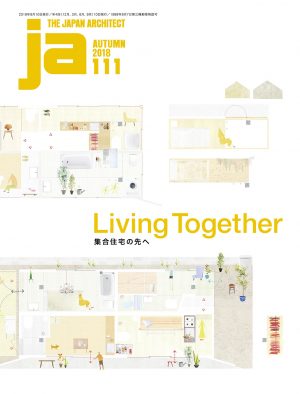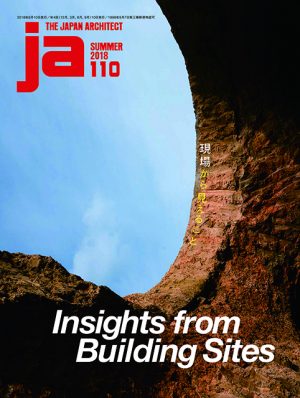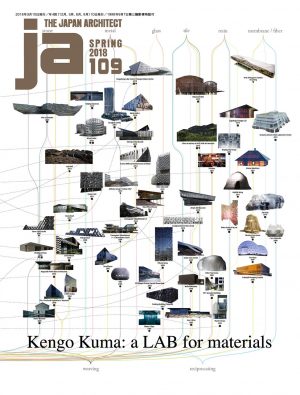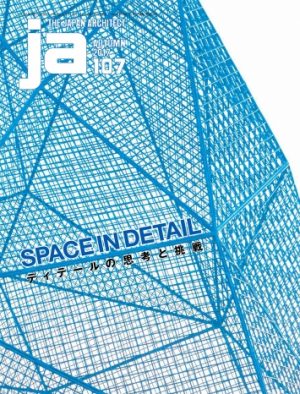JA 86, Summer 2012
Content
JA86 (the 86th issue of JA) is a special issue dedicated to the new generation of architects. In this issue we introduce to our readers 18 teams of architects ranging in age from 26 to 35 and a total of 51 of their completed buildings and current projects.
The 26 architects in these 18 teams were all born between 1977 and 1986. They studied architecture during a time society was growing increasingly complex, and though they have all been influenced by the architects and architecture that have come before, each differs in what they have adopted and what they design against. Their architecture and ideas are diverse. Their work, from small renovation projects to inter-industry collaborations, projects in a variety of counties, and their efforts toward the reconstruction of disaster-affected areas, are all symbolic of the diverse values that exist today.
Now, especially after the East Japan earthquake, our understanding of the value of architecture is evolving, so what does the character of this new generation of architects signify? We hope youll see how their luminary meticulous styles and diverse individuality have the potential to expand the field of architecture.
Essay:
A Generation for Whom the Design of Soil Leads to Architecture
Jun Aoki
Data
51 Works of 18 Architects
403architecture [dajiba]
Toru Yada, Takuma Tsuji, Takeshi Hashimoto
The Grid of Santen
The Floor of Atsumi
The Wall of Zudaji
The Difference of Ebitsuka
The Ceiling of Tomitsuka
onishimaki + hyakudayuki architects/o+h
Maki Onishi, Yuki Hyakuda
Double Helix House
Weekend House in Sengataki
KEI KAIHOH Architects
Kei Kaihoh
Extension N
HAP +
Takashi Yonezawa
Kumon -Private School + –
Passing Through Under Large Roof
Machiya Carrying Hermitage Pickaback
Secret Base in Kakuozan
SHINGO MASUDA + KATSUHISA OTSUBO
Shingo Masuda, Katsuhisa Otsubo
A Small Room
Threshold of House Street Garden & Neighbor
Little Hilltop with Wind View
Boundary Window
Fuminori Nousaku Architects
Fuminori Nousaku
Tower Apartment
Steel House
Camp Design
Yusuke Fujita
String Lattice
Hanahata Housing Renovation Project
KONNO
Chie Konno
Sunny Loggia House
ROOFED SPACE
Kyo Architecture Atelier
Tomotaka Kyo
Ceramics Art Center, Beijing Hutong Siheyuan
House Renovation N
Naruse Inokuma Architects
Yuri Naruse, Jun Inokuma
Riku Cafe
THE SCAPE (R)
FabCafe
UNEMORI ARCHITECTS
Hiroyuki Unemori
House on Yamate Street
Small House
DORELL.GHOTMEH.TANE/ARCHITECTS
Tsuyoshi Tane
Memory Field The Estonian National Museum
LUCE TEMPO LUOGO TOSHIBA MILANO SALONE
PLAY 2 PLAY interfering dimensions
The Miraculous Mandarin
Evolution Wall DGT Research Works
rhythmdesign
Ken-ichiro Ide
House in Iizuka
House in Tomigusuku
House in Onnason
assistant
Megumi Matsubara, Hiroi Ariyama
House of 33 Years
WINDSCAPE
WITH/WITHOUT ME
studio velocity
Kentaro Kurihara, Miho Iwatsuki
Sky-view Ground Floor, City-like Top Floor
Forest House in the City
House Open to the City
Aichi Sangyo University Educational Center for Language and IT (tentative name)
SUGAWARADAISUKE
Daisuke Sugawara
Temporary Housing of Rikuzentakata
Office in Forest
TAKAHASHI IPPEI OFFICE
Ippei Takahashi
Shichigahama Nursery
House in N
LRT Terminal
ChuoArchi
Daisuke Kamiryo, Kayoko Sakashita, Yusuke Matsumoto
Jingumae Building
The Residence in Motoasakusa
