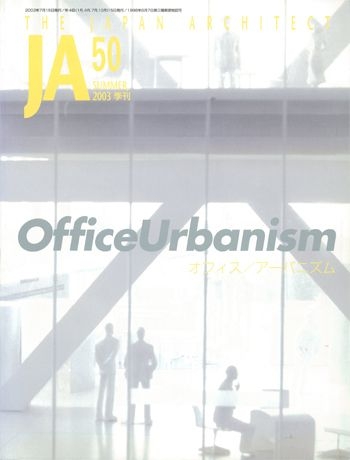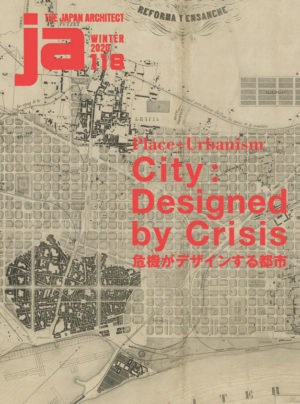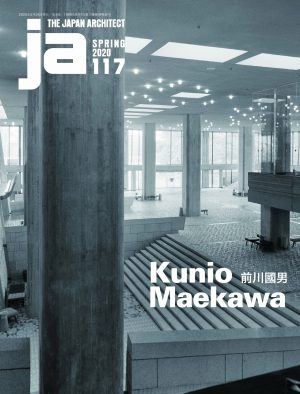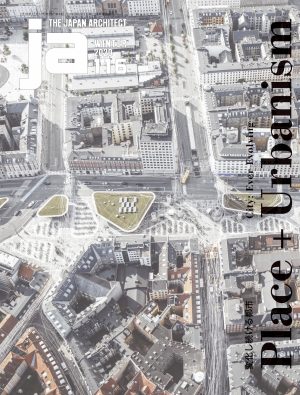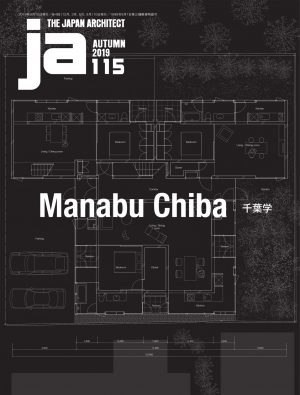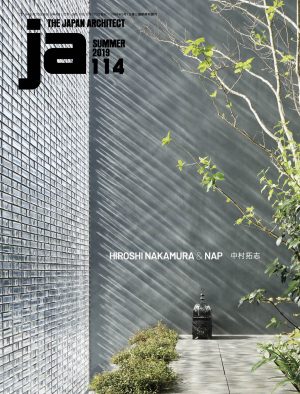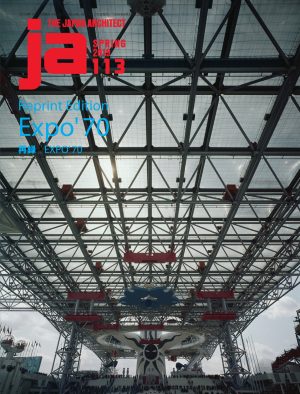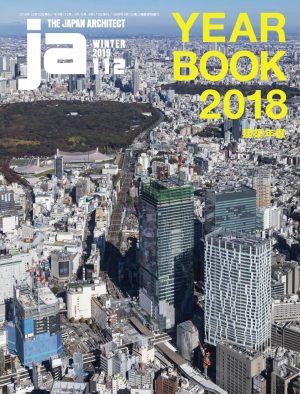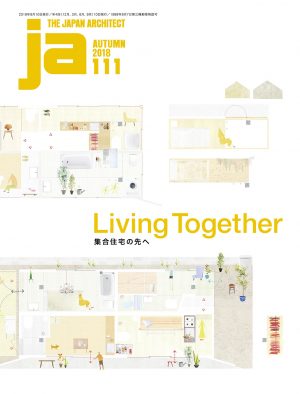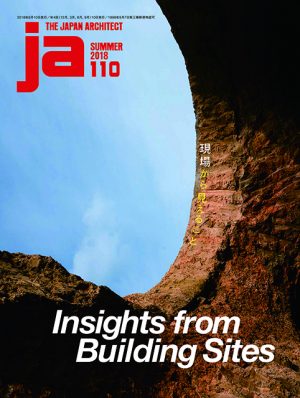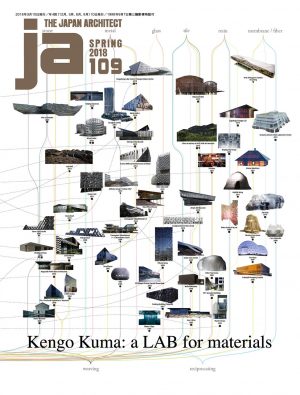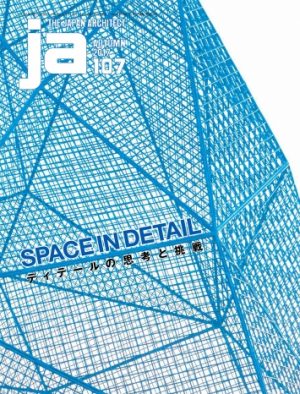JA 50, Summer 2003
Content
Office Urbanism
JA 50
Office Urbanism
The year 2003 faces the successive completion of large-scale developments of central Tokyo. It is said that partly influenced by this situation, the annual supply of office buildings in Tokyo with an architectural area over 10,000F will be the highest in history. It is not hard to predict that in seeking the attributes of ‘proximity’, ‘newness’ and ‘scale’ from here onward, corporate office relocations will be suddenly initiated on one hand, generating a large number of buildings with excess and unusable space. On the other hand, offering space alone is not likely to sustain the office rental industry anymore.
In addition, accompanied with the rapid development of IT, work style is also greatly being altered. For example, in the age of ‘ubiquitous’ networks, in which communications can take place interactively or non-simultaneously, we are likely to reach a point where work can progress without being subjected by place or organization.
While assessing the utilization value of office space severely under the recessionary economic environment, corporations demand a new type of workplace that can fully demonstrate its maximum effect. Exactly what is that type? One answer is being presented by this project team where experts of each field gather, revolving around architects and planners at its core.
What the team proposed for implementation is not limited only to architecture, but is also extended to the ideal of what the workplace should be, comprehensively including the reform of organizational structure, management method, and full utilization of IT systems and other tools. It also investigates the possibility in relation to the expression of the city as well. This project consists of those complex elements intertwined with each other. Furthermore, the volume is at a scale that could to contain a city as a whole.
The proposal advocates the need for a change from a workstyle based on group dynamics of section units – a conventional pyramid type of organizational form – to project work that designates the ability of the individuals involved and their professionalism as the basis. It also recommends a flat organization where the team members flexibly come together and depart on a project-by-project basis, unrelated to their organizational positions. In addition, it is interesting to note that the team that proceeds with this project itself is comprised of a flat, single-level organization. Here, we introduce the type of workplace as conceived by these members. (Editor)
Project Data
Project Concept
CONTENTS
ESSAY
Why the Office Hype?Ryusuke Naka
The Workplace of TodayKazuo Matsunari
Office Urbanism ManifestoHitoshi Abe, Masashige Motoe
The 5 Principles of the MegaFloor
Hitoshi Abe, Masashige Motoe, Manabu Chiba, Masashi Sogabe, Yasuaki Onoda
Provider
Ware
MegaFloor
Flat
OfficeDevelopment
Organization
Activity
Mobility
Tall
VerticalDimension
Variation
Climate
Skin
Stout
Structure
CityAct
HybridSpace
Invert
A Day
Route
Elevators
Traffic
Emergency
Surround
Neighboring
MarketStreet
With Ware
Everywhere
TravelKit
Drawings
TOPIC
The City and Uniform SpaceManabu Chiba
Architecture after the Demise of Building TypesMasashi Sogabe
Contradictions, Materials & IntegrationHiroshi Ota
Soft Architecture and the WorkplaceeSatoru Yamashiro
Spatialized Display for CollaborationMasashige Motoe
Information Technology and the Office Environment-Security Systems,
TodayHideyuki Morita
The Butterfly on the MegaFloorYasuaki Onoda
OfficeCityBruce Mau Design, Inc.
Profile
JA volume 50
SUMMER,2003
ISBN4-7869-0174-1 C3052 2381E
SoldOut
