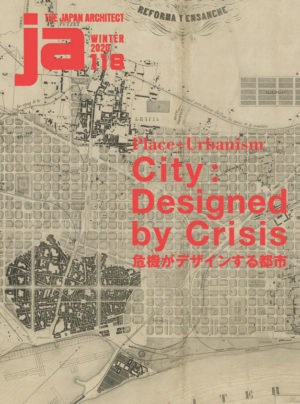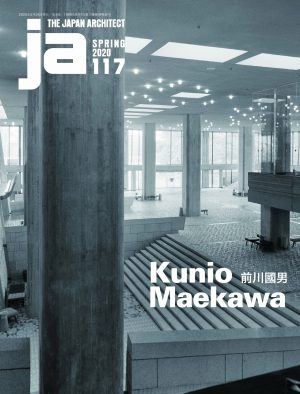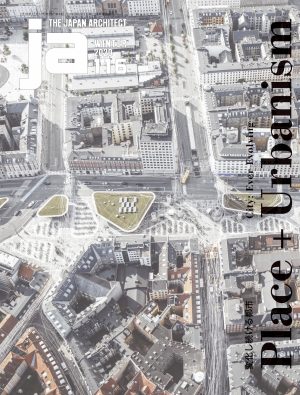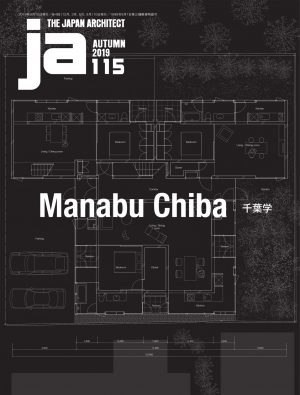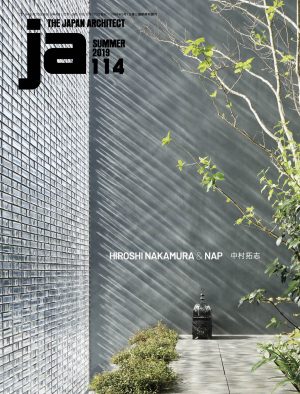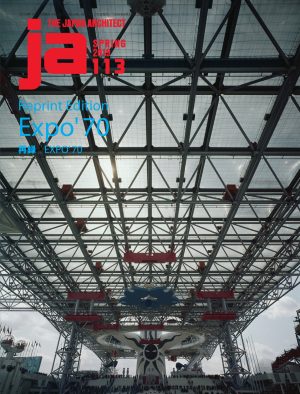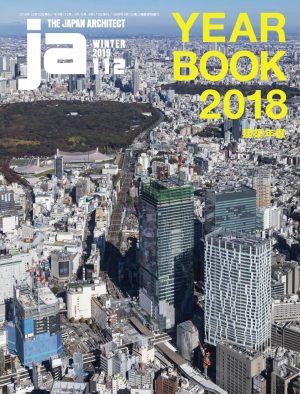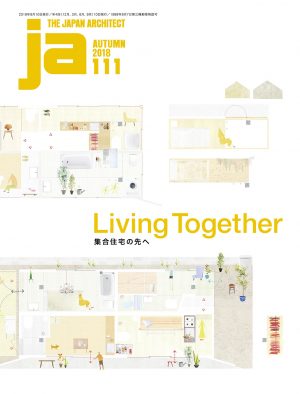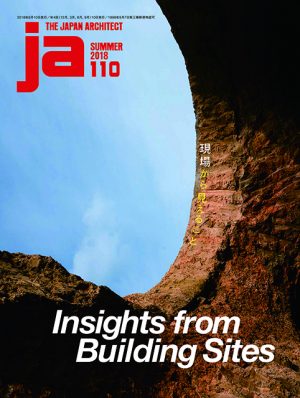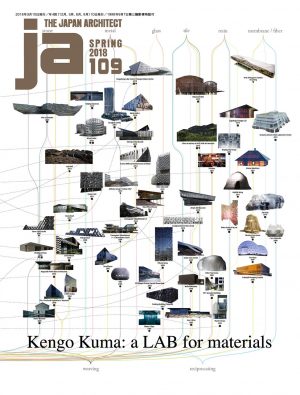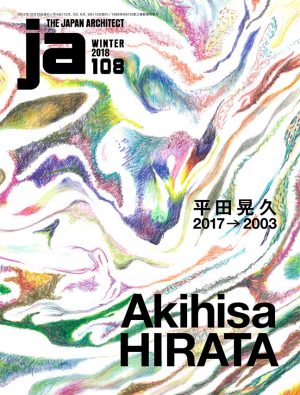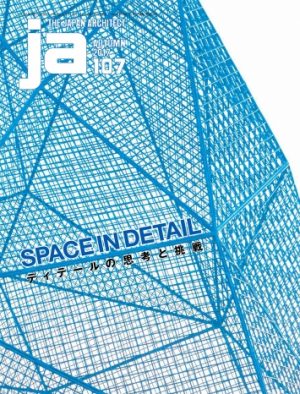JA 46, Summer 2002
Content
hiroshi naitoJA46 is a special edition devoted to architect Hiroshi Naito. The works gathered here, ranging from his early buildings to projects now in progress, are selected from a period of some twenty years. Throughout this span of time, Naitos design stance has
JA46 : hiroshi naito
JA46 is a special edition devoted to architect Hiroshi Naito. The works gathered here, ranging from his early buildings to projects now in progress, are selected from a period of some twenty years. Throughout this span of time, Naitos design stance has been constant and characterized by a breadth of vision encompassing dimensions from 1/1 to 1/2,000. 1/1 means the design issues studied in the building at scale: its components and detailing. 1/2,000 means the buildings environmental context and landscape. Naitos buildings emerge uniquely from his ability to unify these apparent polar extremes. In this respect, they challenge us to consider the rightful course for architecture in the future. Although the works introduced here represent only a portion of Naitos architectural vision, they reveal the figure of architecture as timeless and providing continuity within relentless change.
CONTENTS
ESSAY
Prologue Hiroshi Naito
Two Design Methods
__ Gallery TOM and House No.1, Kamakura Hiroshi Naito
42 Questions to Hiroshi Naito __ Part I
42 Questions to Hiroshi Naito __ Part II
WORKS
Shimane Art Center (tentative name)
Gallery TOM
House No.1, Kamakura
Sea-Folk Museum
House No.14, Tsukuba
House No.15, Suginami
House No.21, Setagaya
Tenshin Memorial Museum of Art, Ibaraki
Makino Museum of Plants and People
Fuji RINRI Seminar House
Chihiro Art Museum Azumino and Extension
Mogamigawa Park Center House
Shelter for Remain of Kutani Kiln
Forest Mashiko
Chihiro Art Museum Tokyo (tentative name)
House No.22
Data
Profile / Hiroshi Naito
JA volume 46
SUMMER,2002
ISBN4-7869-0167-9 C3052

