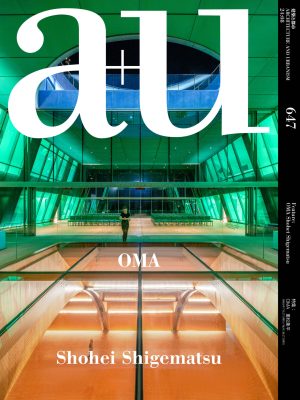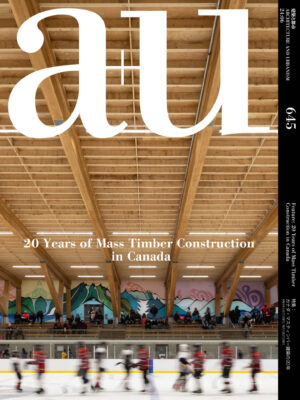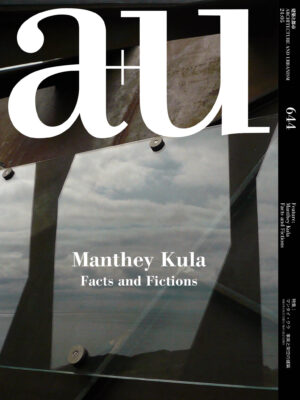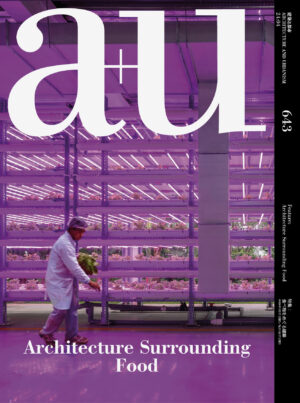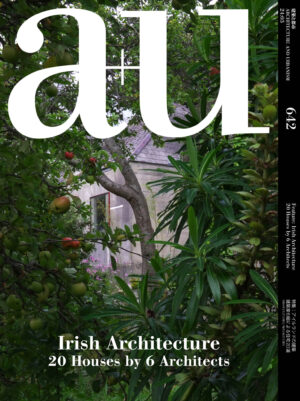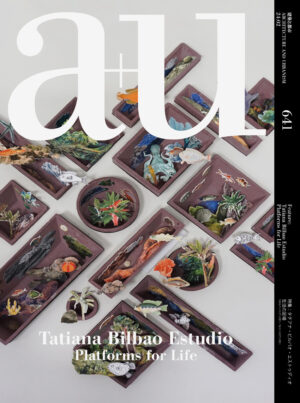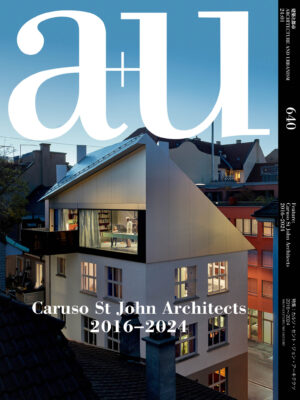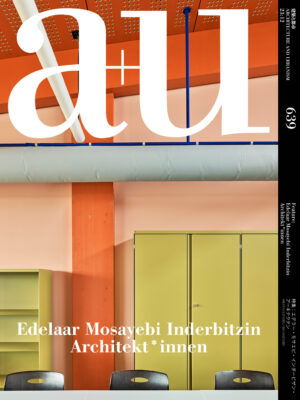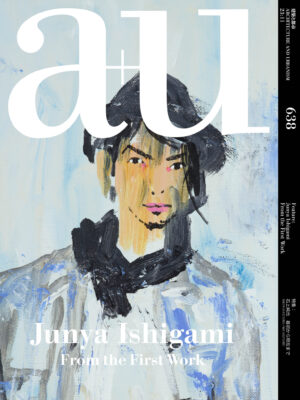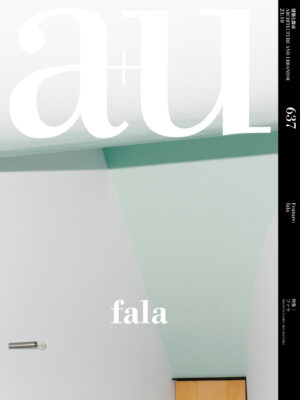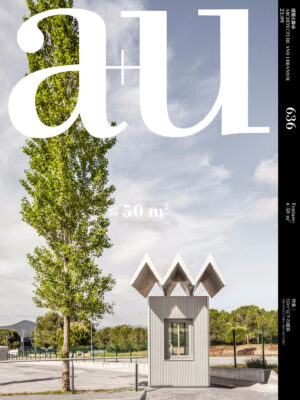a+u 2018:06 Adolf Loos: From Interior to Urban City
Content
a+u’s June 2018 issue continues our feature on the life and work of Adolf Loos, with guest editor Yoshio Sakurai. While the May issue considered Loos’ experiments with residences, this issue surveys 36 works with the intention of forging a relationship between the treatment of Loos’ interiors and his thinking on urbanity.
Organizationally, the issue is divided into 4 chapters: Residential Additions and Alteration Plans, Interior Design, Collective Housing, and Mixed-use Facilities.
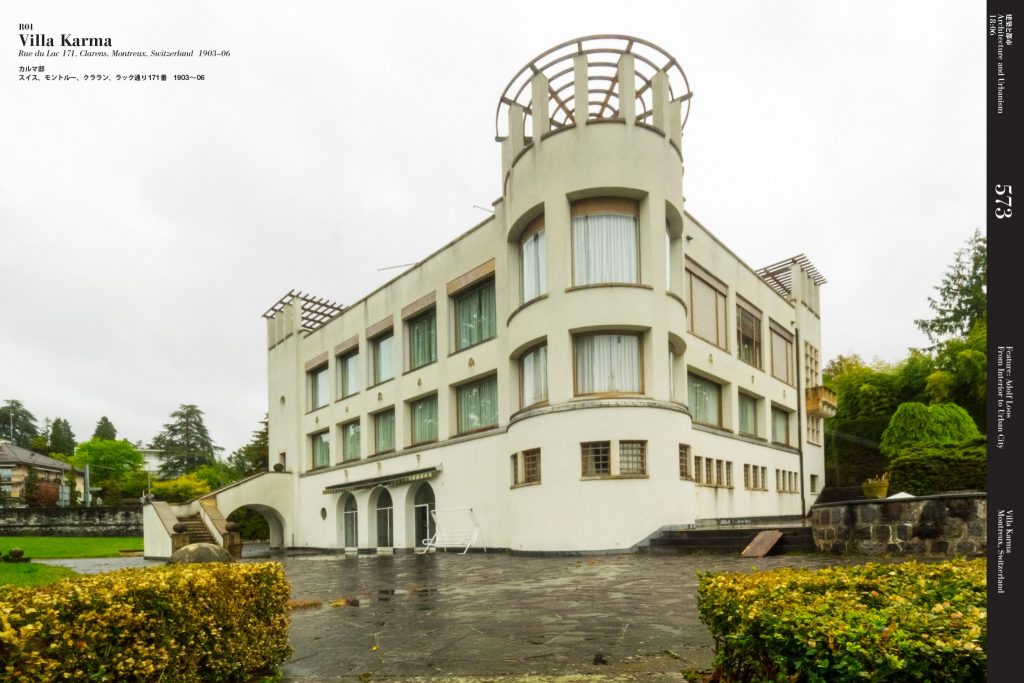
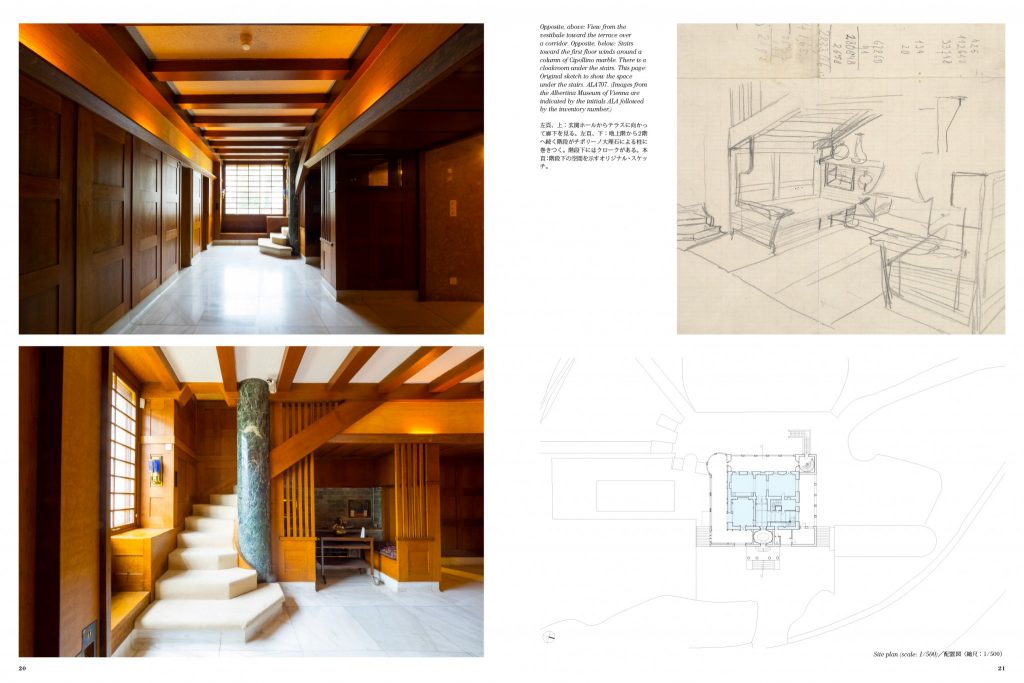
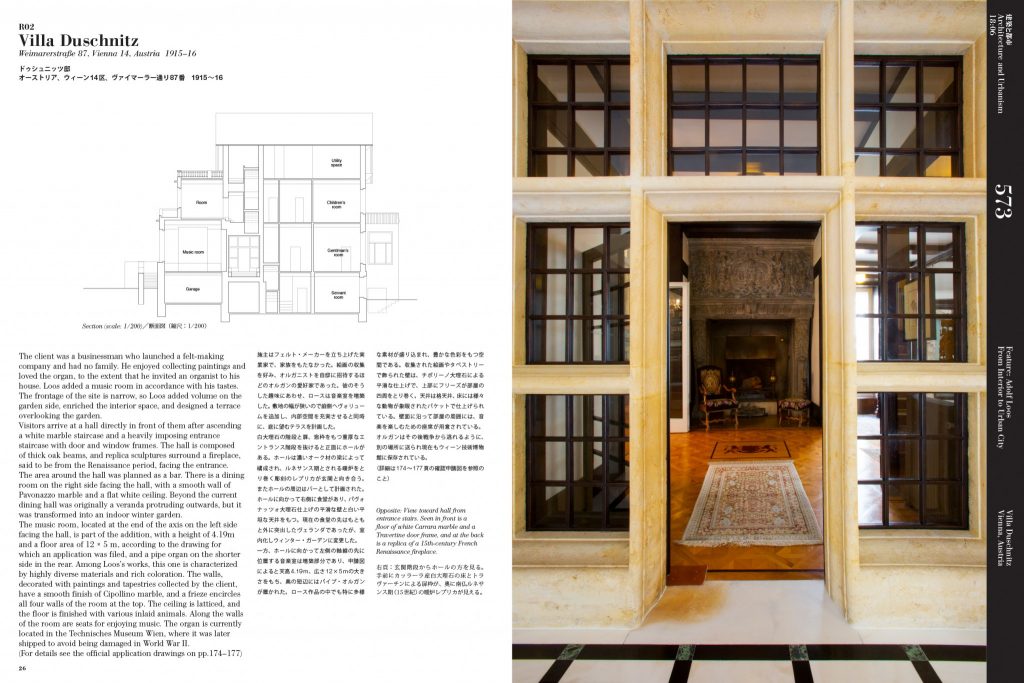
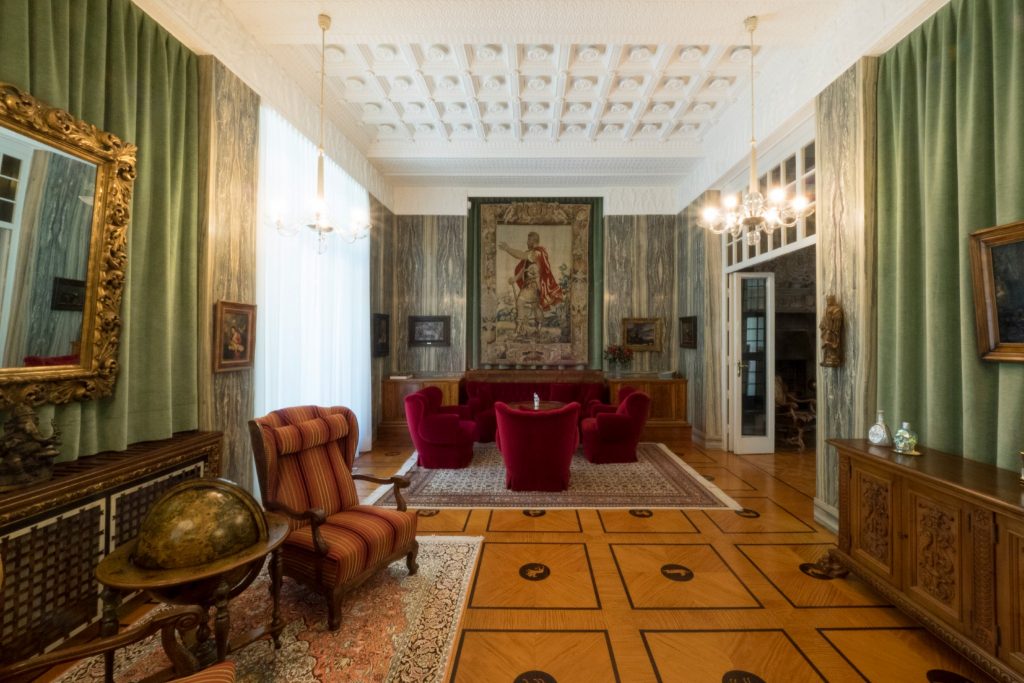
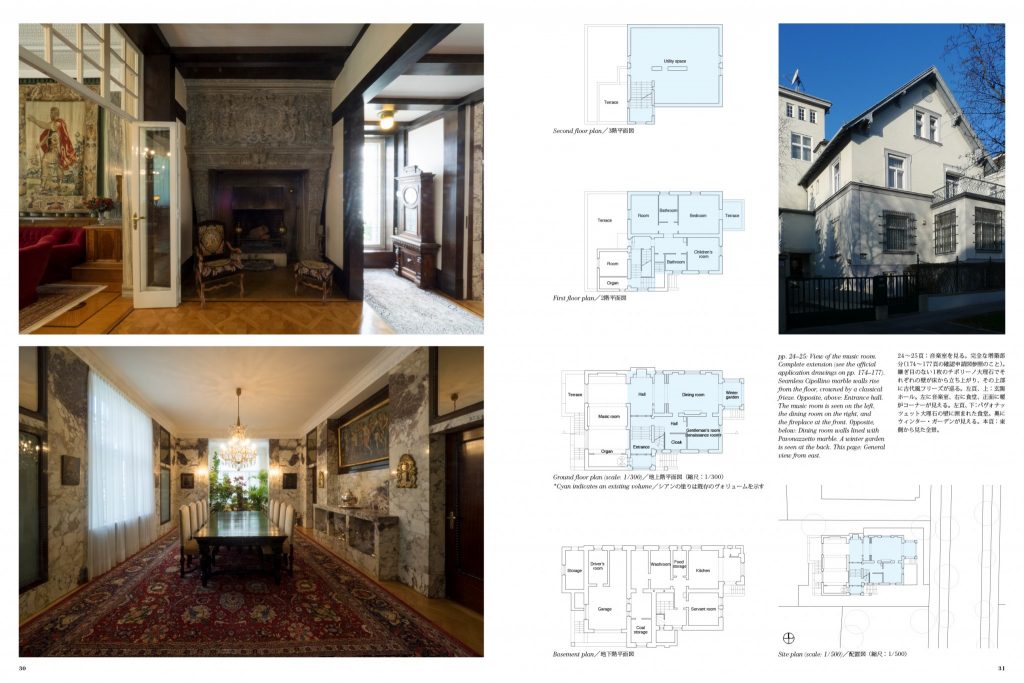
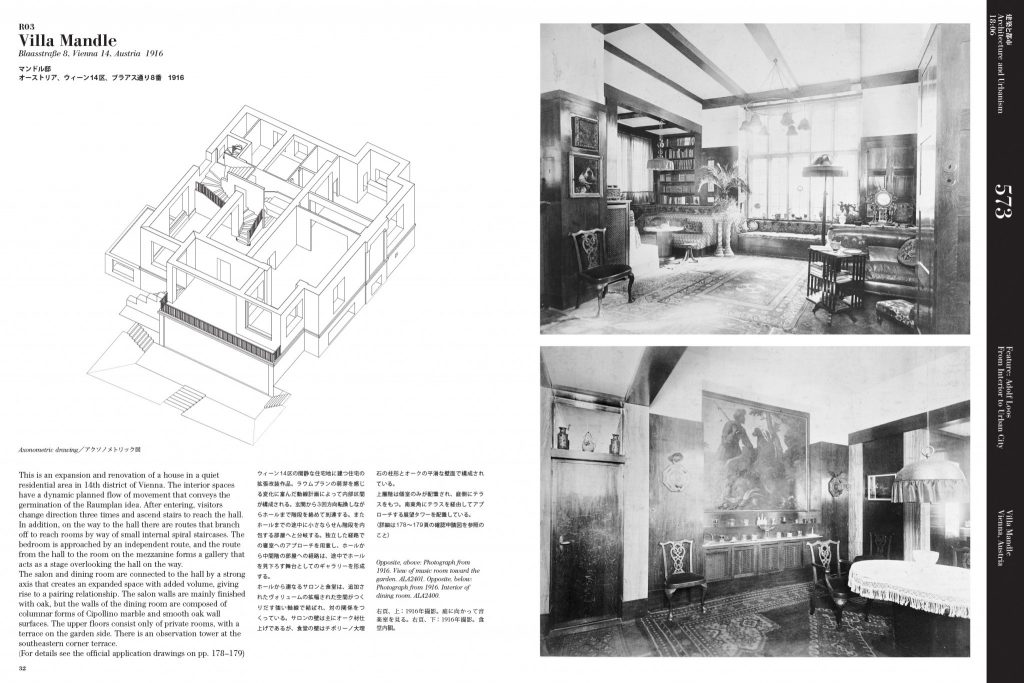
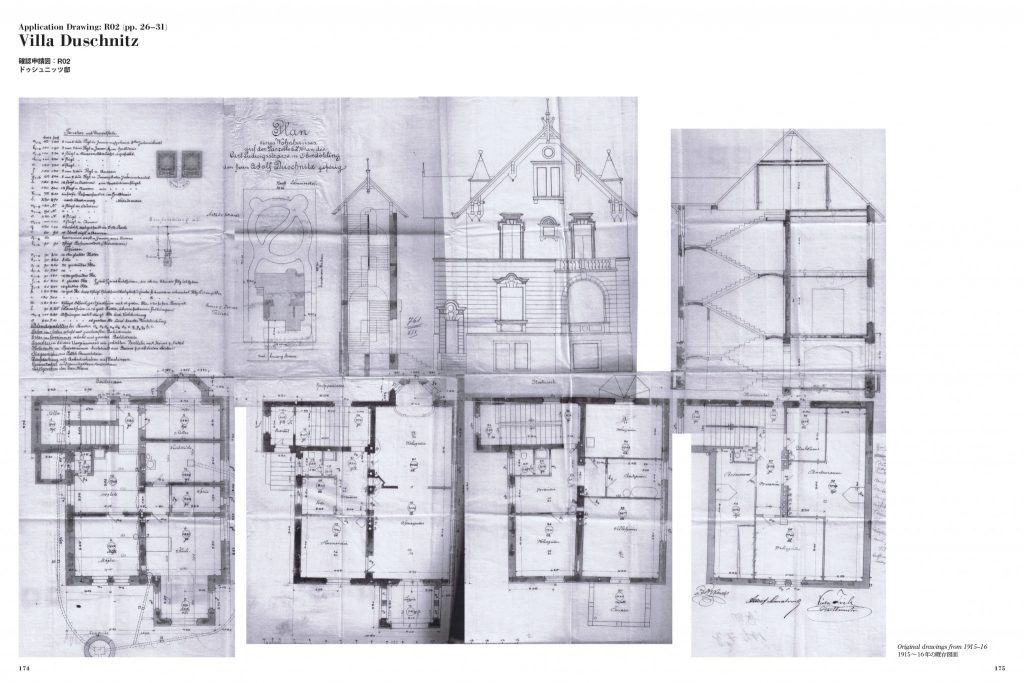
a+u Adolf Loos: From Interior to Urban City features:
Introduction
The Oeuvre of Adolf Loos
Yoshio Sakurai
Project Maps and List
Works
Chapter 1: Residential Addition and Alteration Plans
– Potential Residential Remodeling
Villa Karma
Villa Duschnitz
Villa Mandle
Villa Strasser
Villa Reitler
Brummel House
Chapter 2: Shop Design Planning and Residential Interior Design
– Creating the Feeling of Intimacy
Café Museum
Loos Apartment
Kärntner Bar
Knize Gentleman’s Fitting Shop
Manz Bookshop
Boskovitz Apartment
Vogl House
Kraus House
Hugo Semler House
Oskar Semler House
Chapter 3: Collective Housing
– Pursuing the Reality of Livelihood
Lainz Social Housing
Hirschstetten Social Housing
Heuberg Social Housing
Social Housing Project
Building System “House with One Wall”
Laaerberg Social Housing
Apartment House in Modenapark
Small Apartments for the Municipality of Vienna
Winarsky-hof (Otto-Haas-hof)
Group of 20 Villas with Roof Terraces
Werkbund Social Housing for Two Families
Chapter 4: Mixed-used Facilities
– Symbolic and Monumental Characteristic
City Development Plan, Vienna, First District, Map of Vienna with
Projected Regulation
Friedrichstraße Hotel
Gartenbau-gründe Project
Loos House
Hotel in Paris
Office Project in Paris
Grand Hotel Babylon
Multifunctional Building in Tianjin
The Chicago Tribune Column
Application Drawings
Columns
Adolf Loos’s Space as Seen from Model Production
Shohei Yoshida
Conclusion: Modernism and the Avoidance of Style
Yoshio Sakurai
Essay Series, vol. 2
Temple and Shrine Carpentry and Technique
Suguru Kanata

