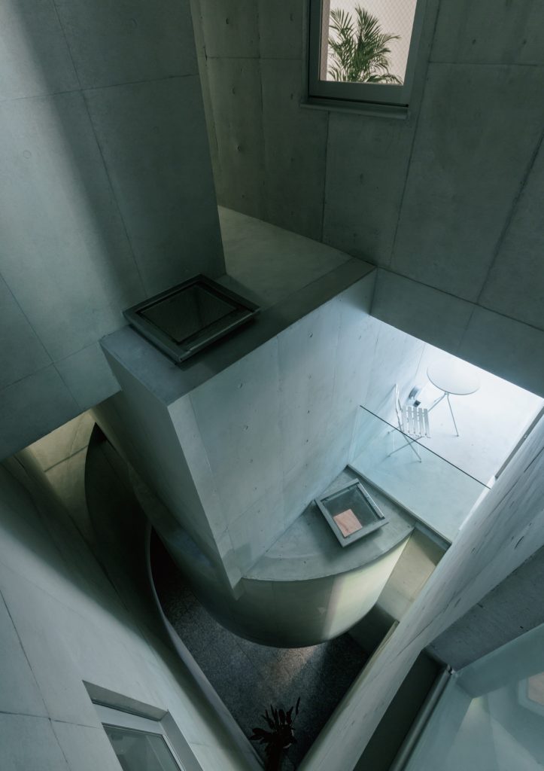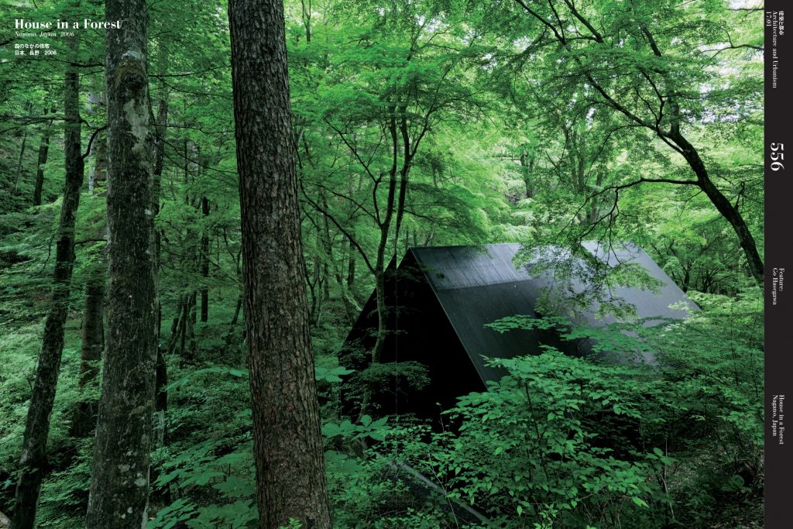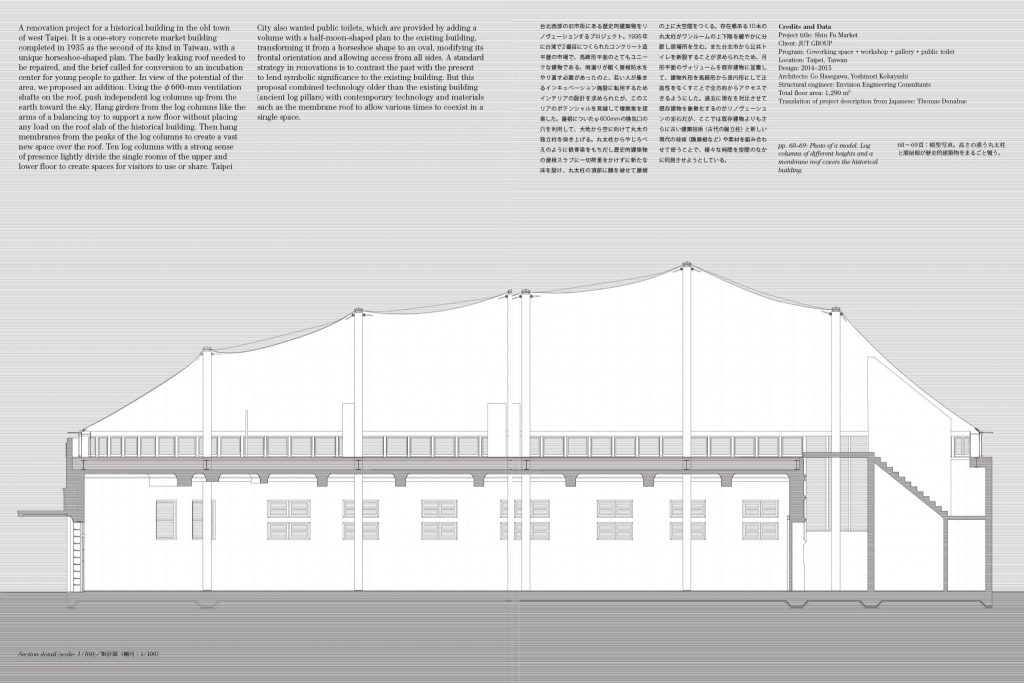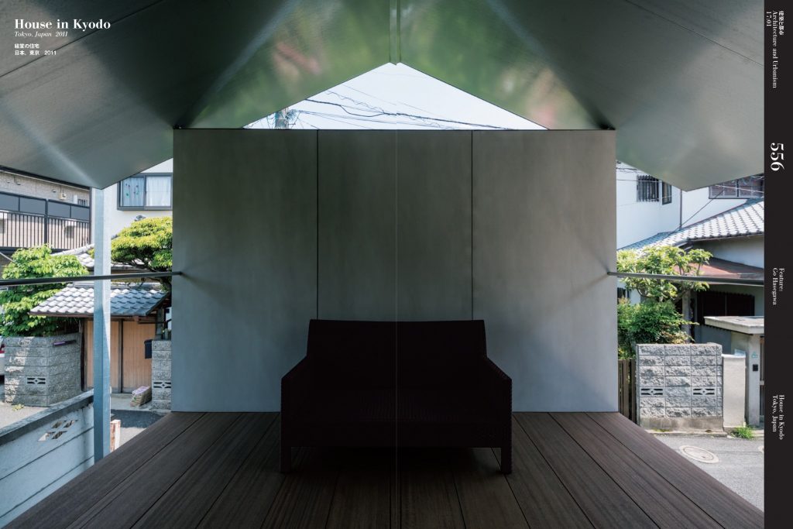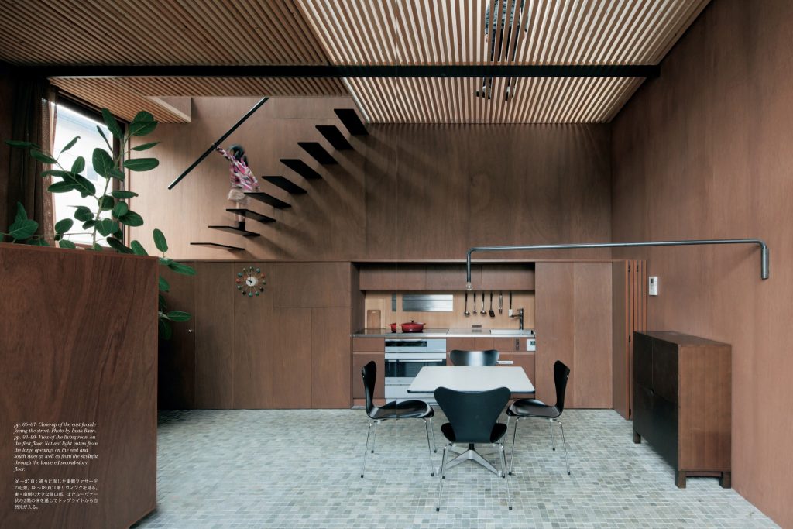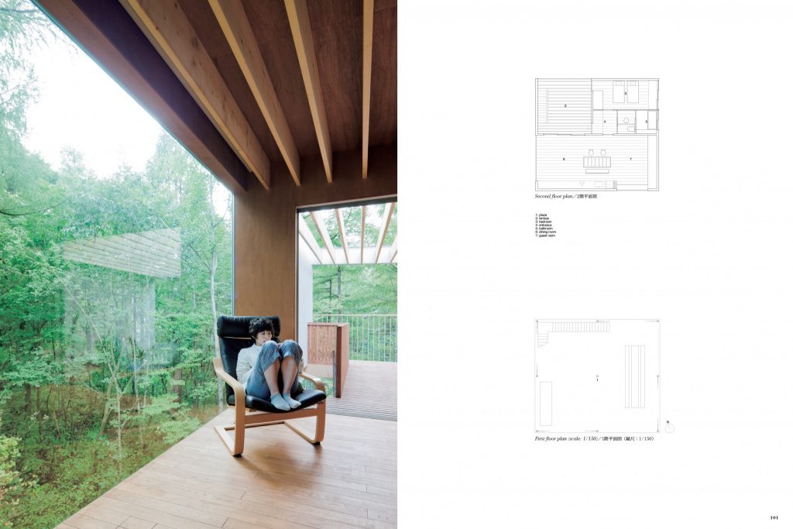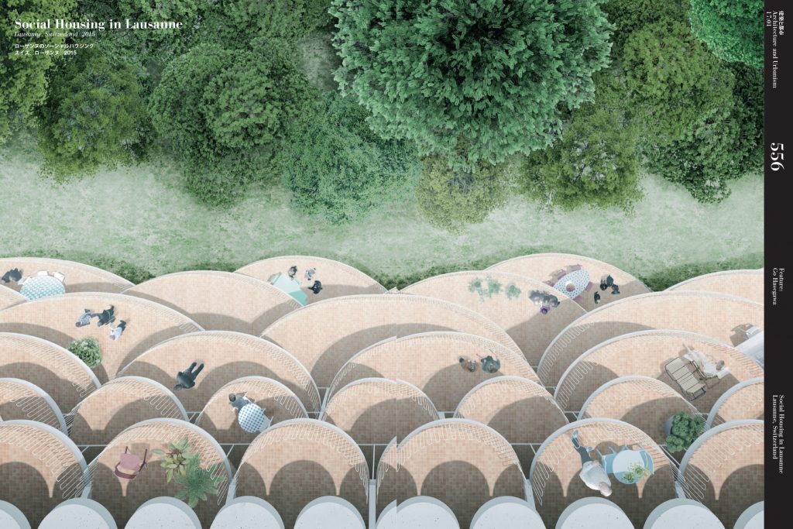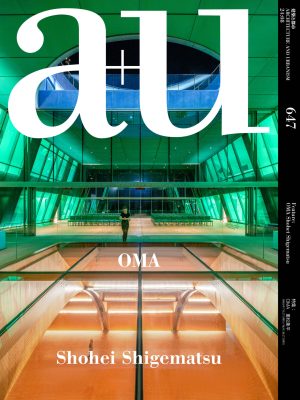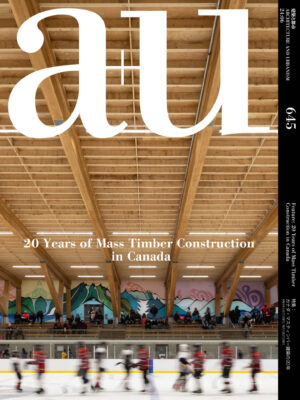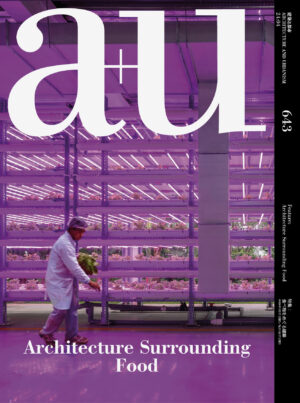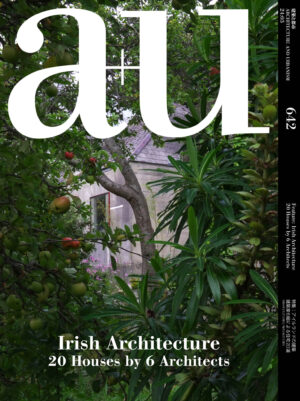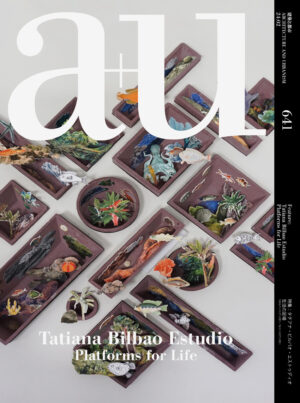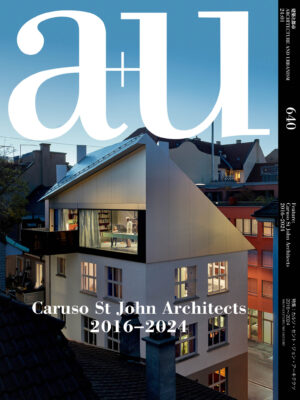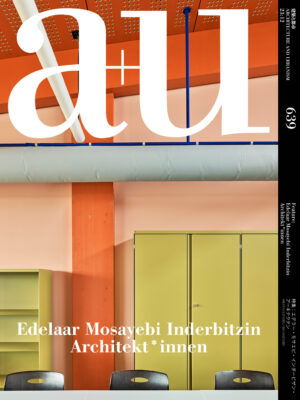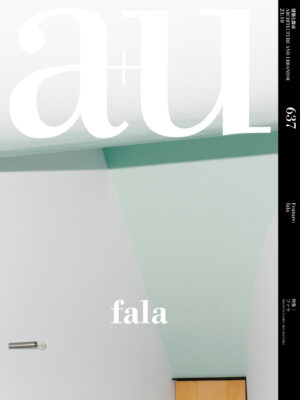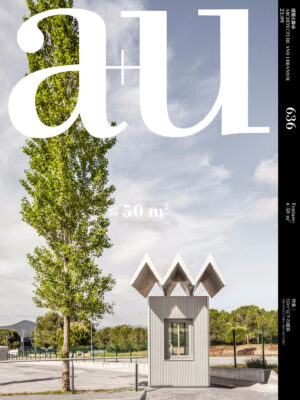a+u 2017:01 Go Hasegawa
Content
This edition of a+u is dedicated to the architecture of Japanese architect Go Hasegawa. Throughout his career, Hasegawa has focused on the spatial dimensions, gravity, and passing of time perceived by those inhabiting his work. With projects often varying in size and use— be it a small hut in a forest, a house in a dense urban neighborhood in Japan, or a plaza in a metropolis— he challenges preexisting ideas on largeness/smallness, heaviness/lightness, and newness/oldness, and seeks in them values that have not been recognized previously.
The essence of Hasegawa’s architecture is best expressed through detail sections. These drawings reveal— especially in the details of connections between architectural elements or structural parts— his observations on his architecture’s historical surroundings, and his willingness to relate to the world.
a+u Go Hasegawa includes:
Essay
Amplitude in the Experience of Space– Spatial Dimensions, Gravity, Time
Go Hasegawa
Works
Yoshino Cedar House
House in a Forest
House in Yokohama
Row House in Ageo
House in Sakuradai
Iced Coffee Shop
Shin Fu Market
House in Kyodo
House in Komazawa
Pilotis in a Forest
Tower in Boisbuchet
Gazebo in Shanghai
Apartment in Nerima
Social Housing in Lausanne
T Project
House in Gotanda
Town House in Asakusa
>Apartment in Okachimachi
Chapel in Guastalla

