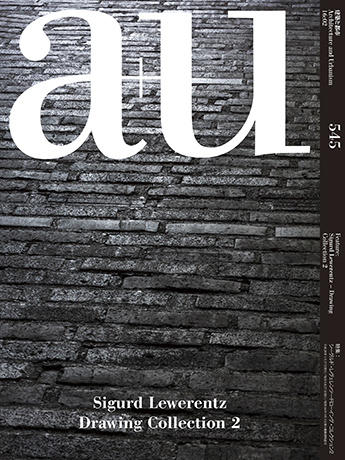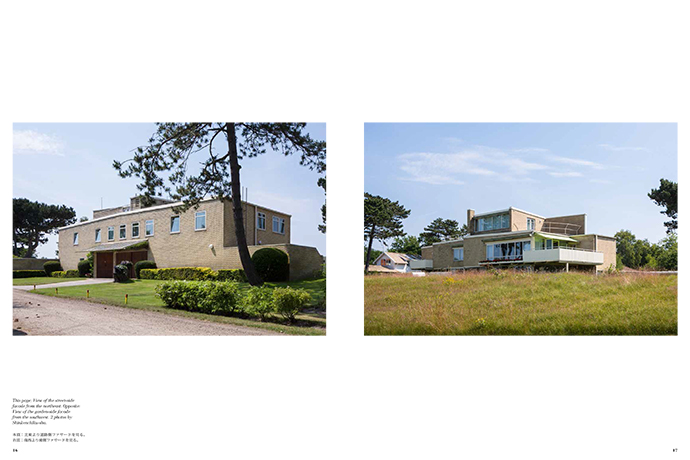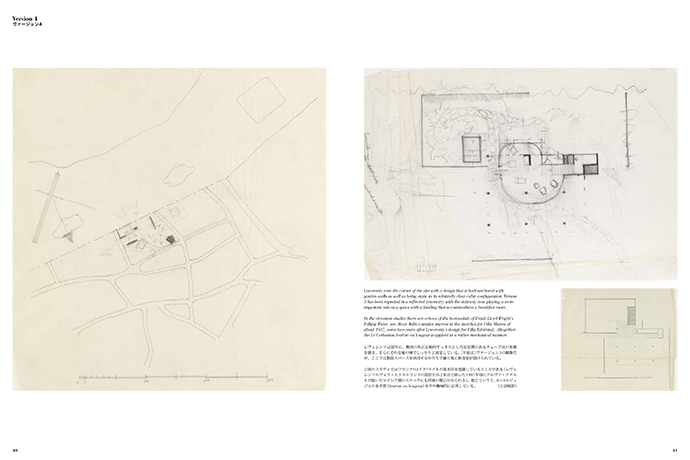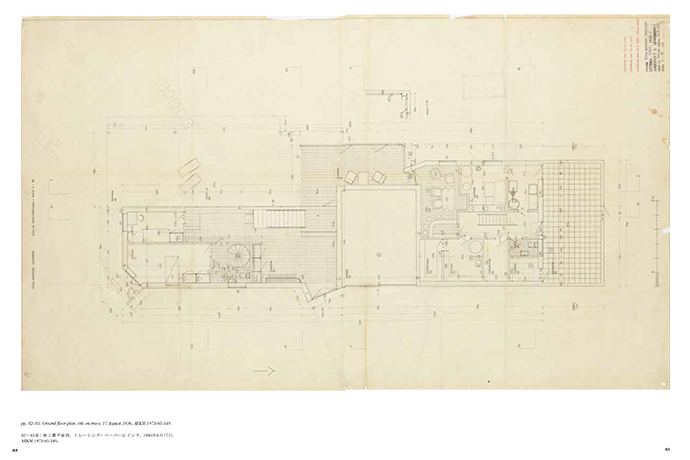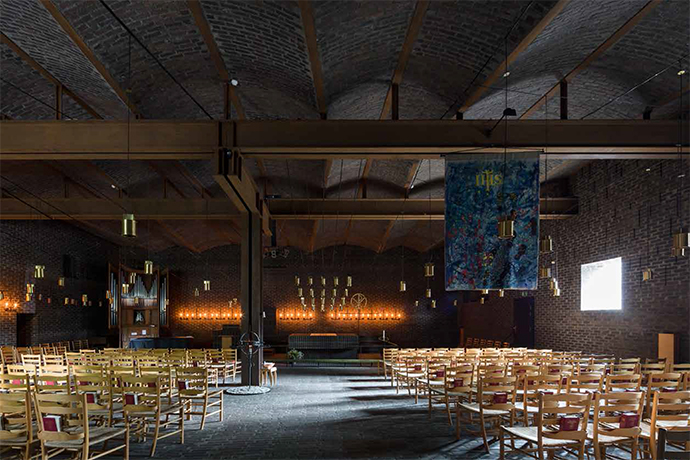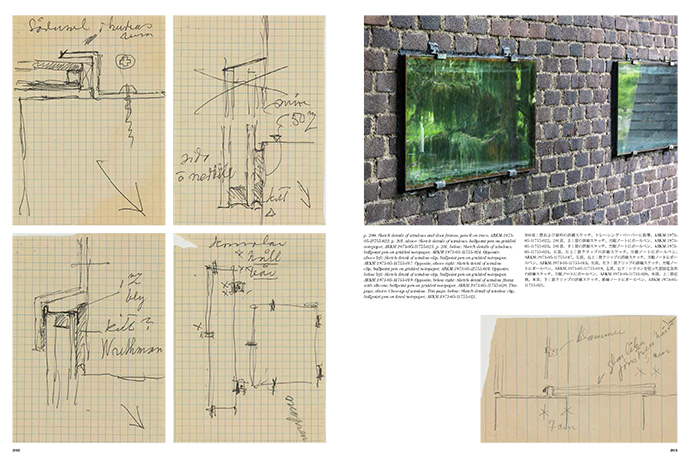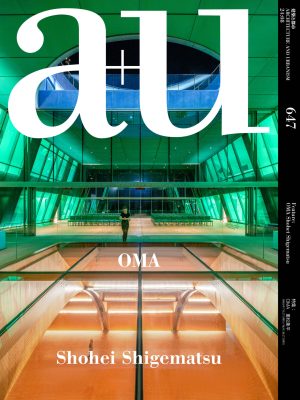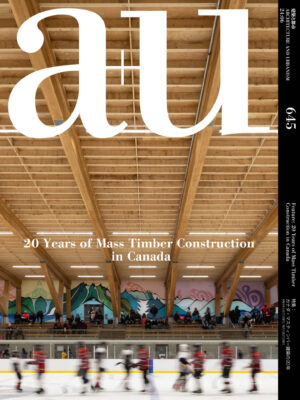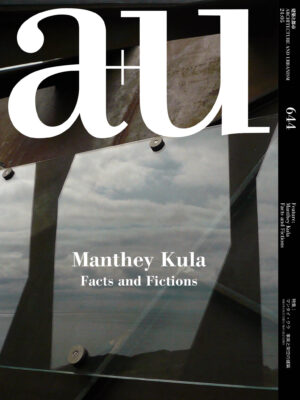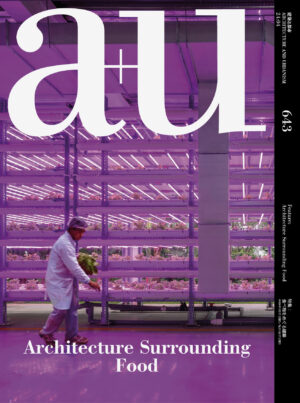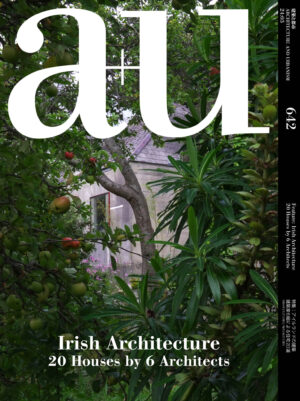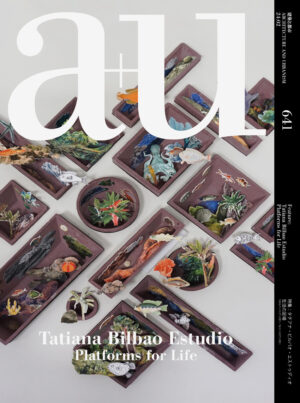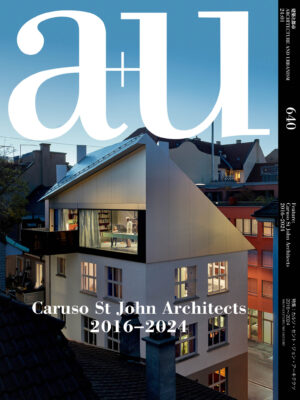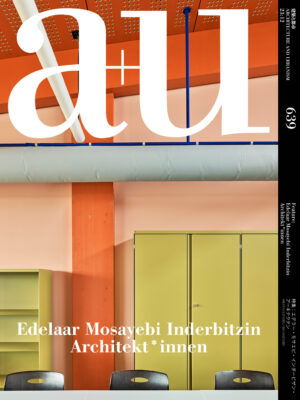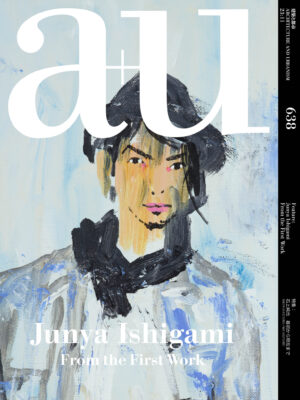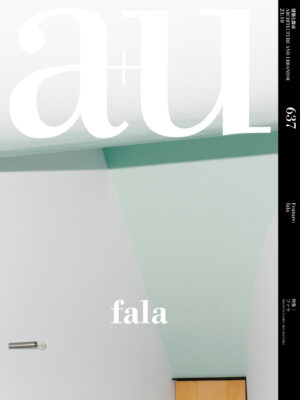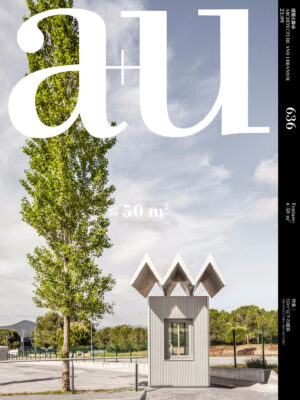a+u 2016:02 Sigurd Lewerentz – Drawing Collection 2
Content
Cover: Close-up of the floor in the nave at St. Petri Church. Photo by Shinkenchiku-sha.
Feature:
Sigurd Lewerentz – DrawingCollection 2
Essay: The discovery of built essence as the real act of invention Wilfried WangVilla Edstrand 1. Preliminary Designs Version 1 Version 2 Version 3 Version 4 Version 5 Version 6 Version 7 Version 8: 9 September 1935 Version 9 Version 10: 13 June 1936 2. Final Design Villa Edstrand Extension Variation 1: 15 October 1961 Variation 2: 30 November 1961 Variation 3: 12 December 1961 Variation 4: 8 April 1962 126Variation 5: 20 September 1962 Essay: The Persian wall Johan MårteliusSt. Petri Church Final Design Parish hall, parish offices, council chamber, catechism rooms Structure Lightwells, light fittings Floor pattern schema for nave Baptismal font, acoustic chamber, water spout, frame for shell Brick details, floor details Door and window frames Typography Seats, benches Spotlight: Public Library of ConstituciónSebastian Irarrázaval
