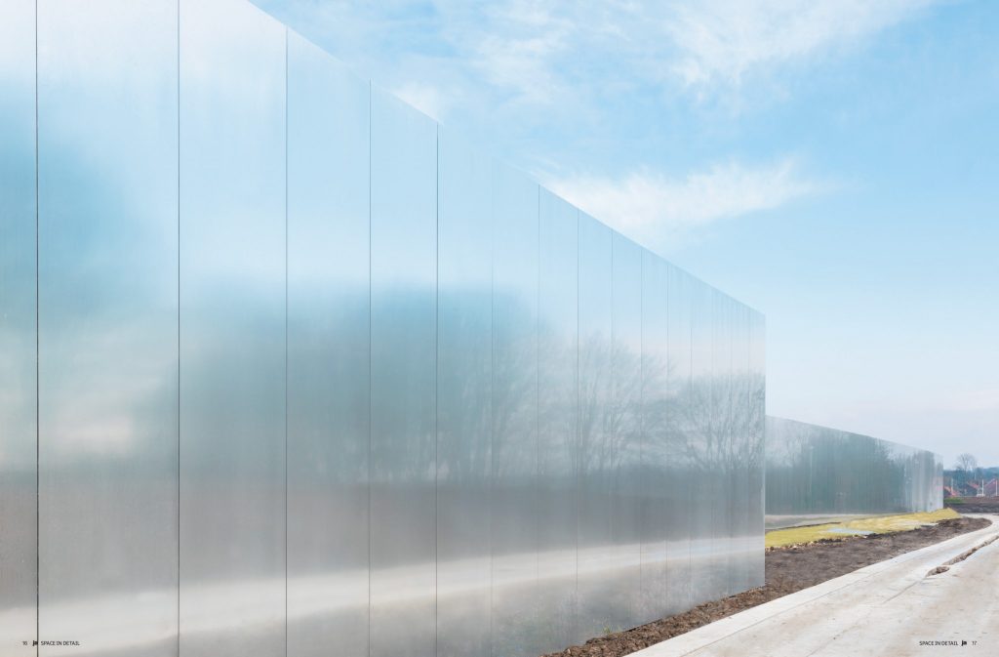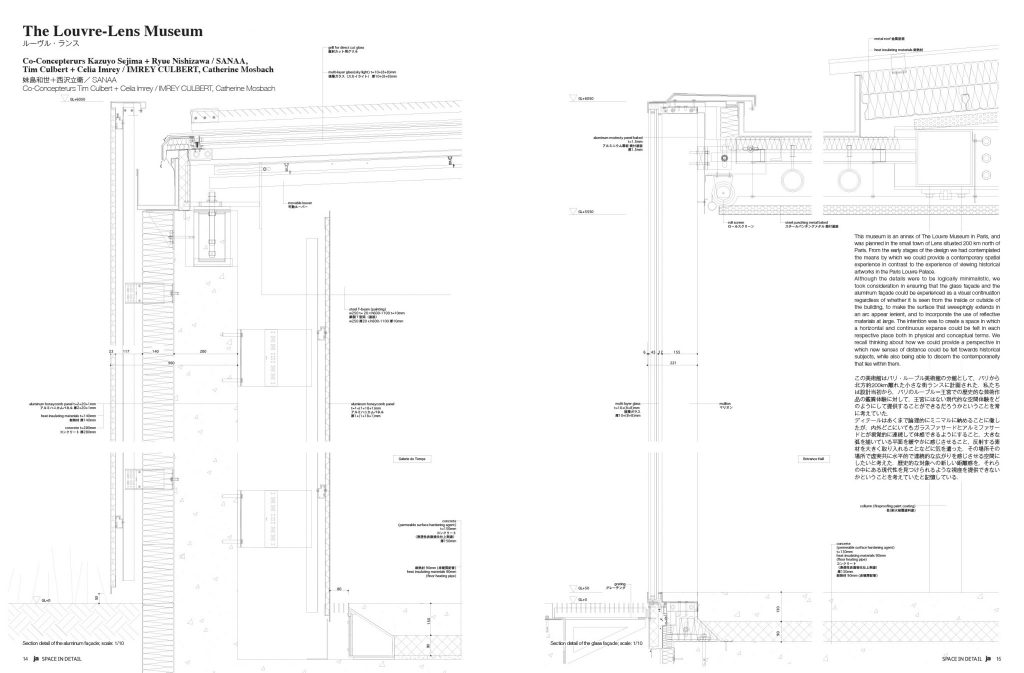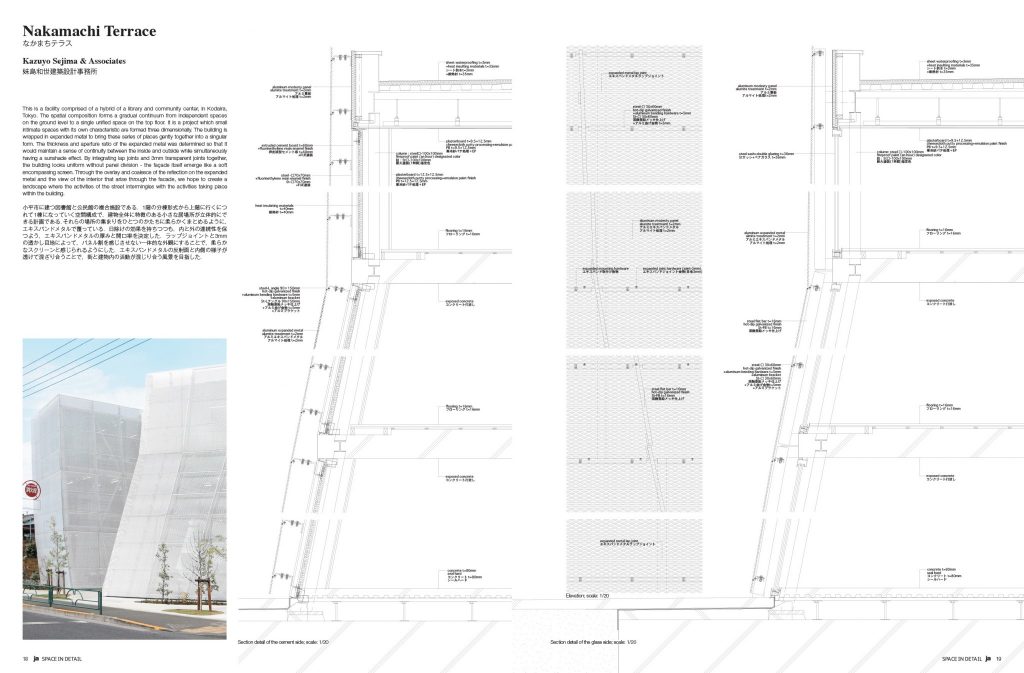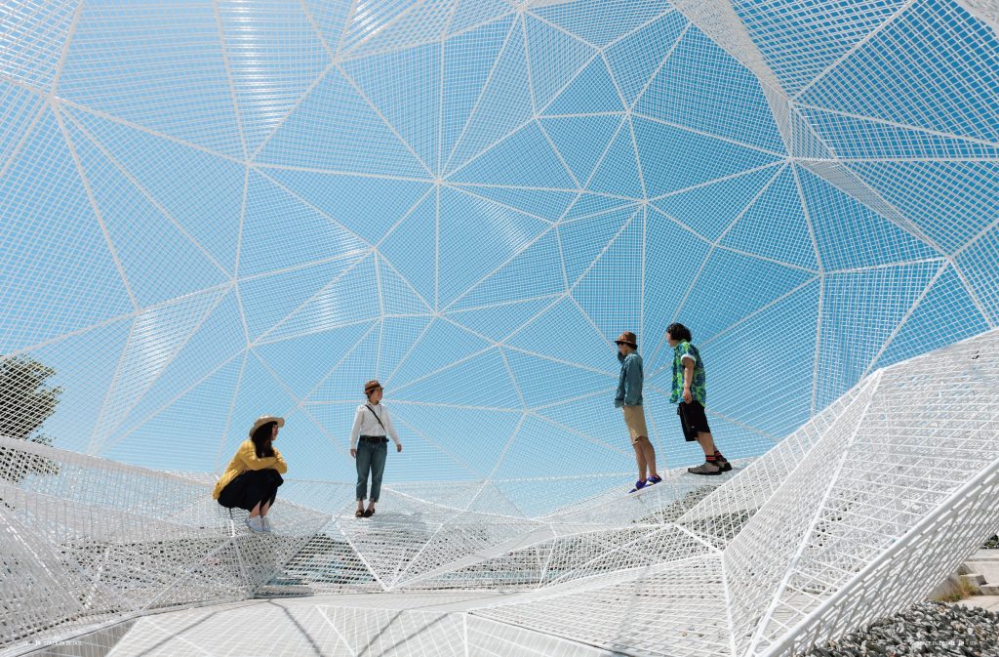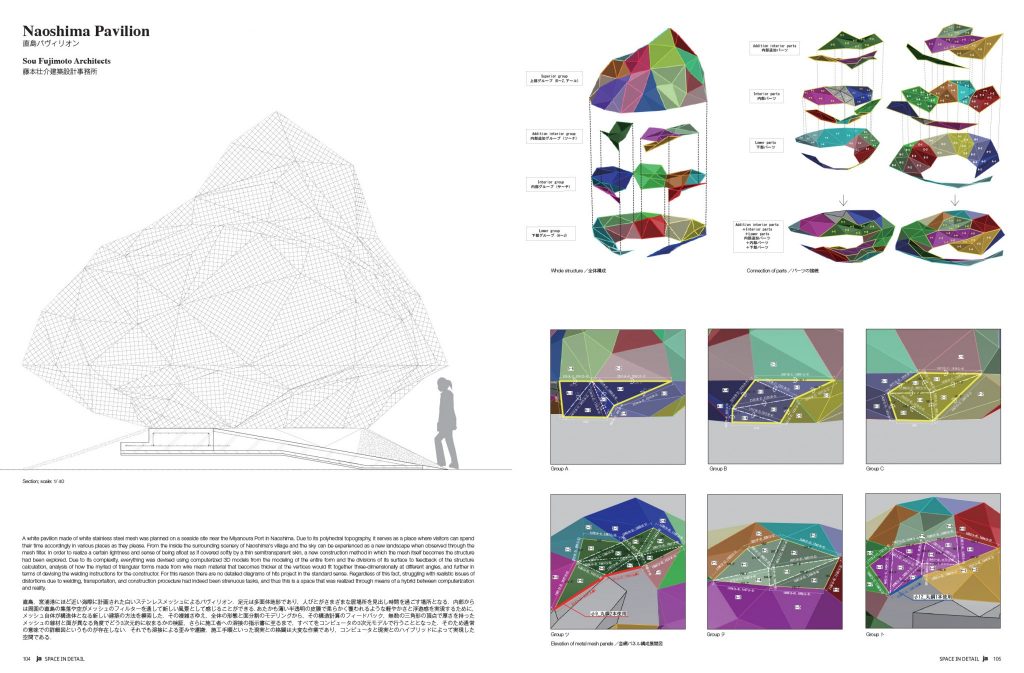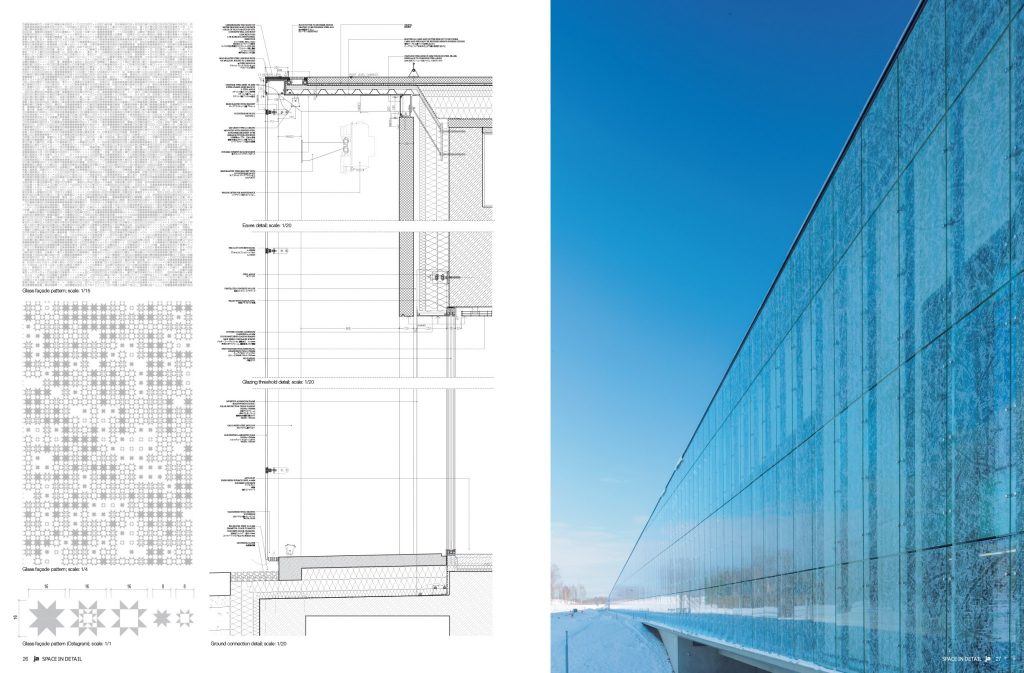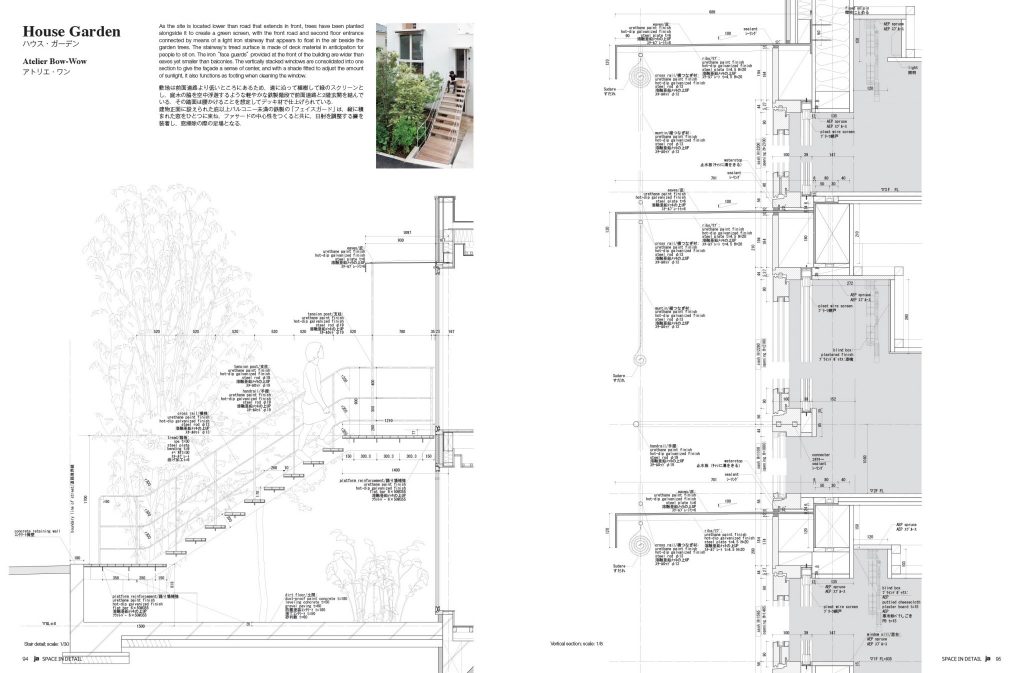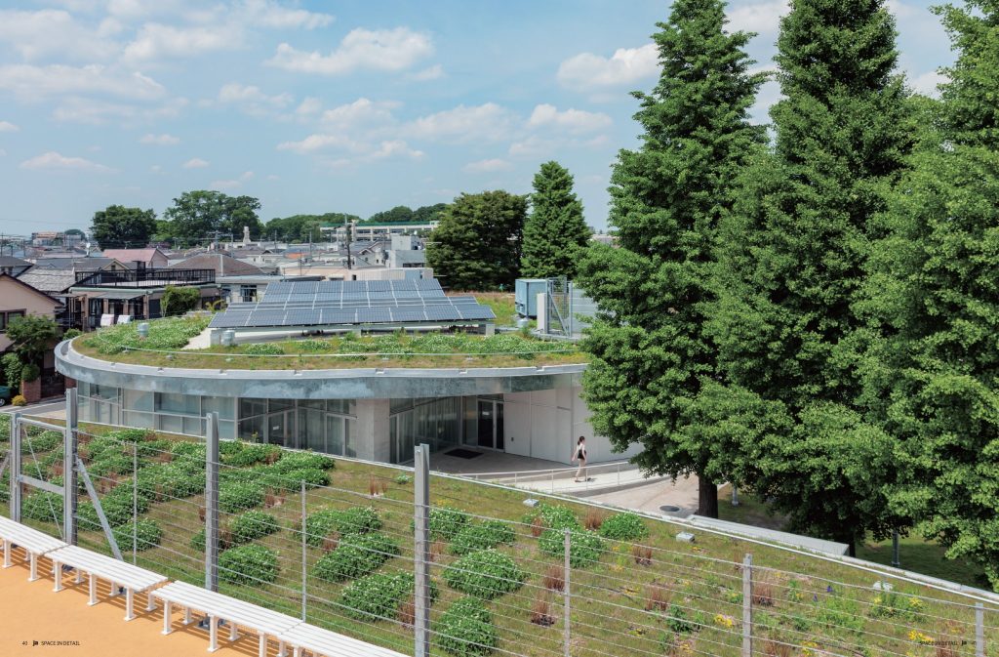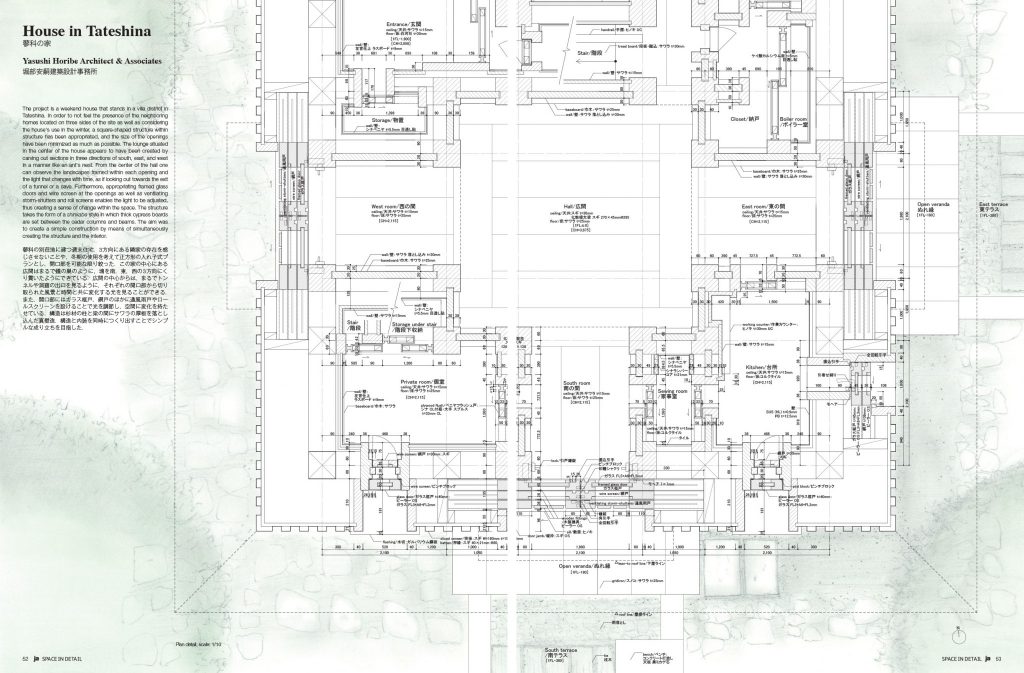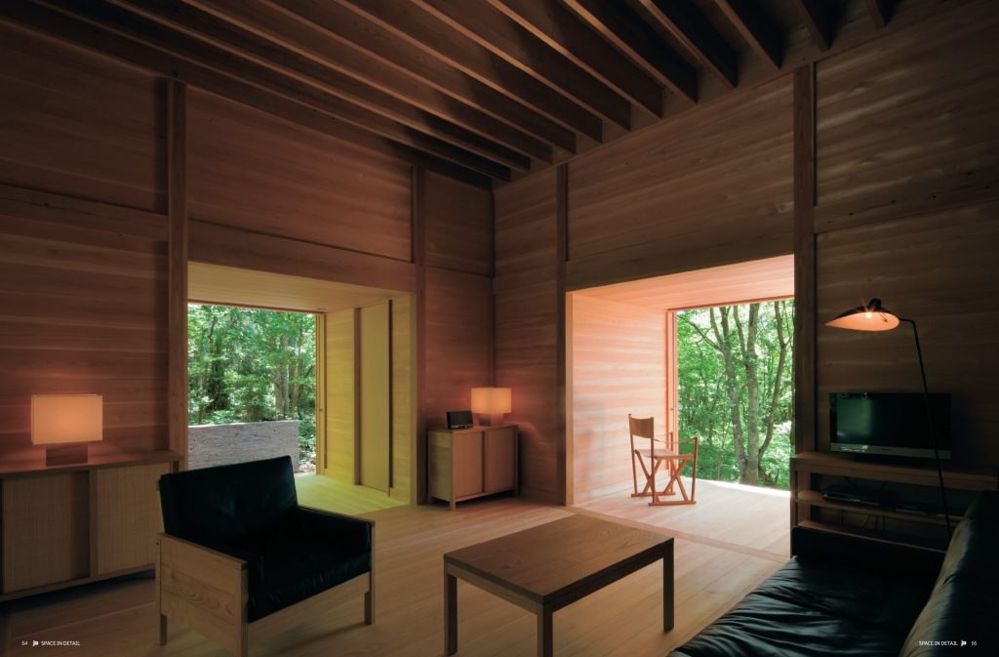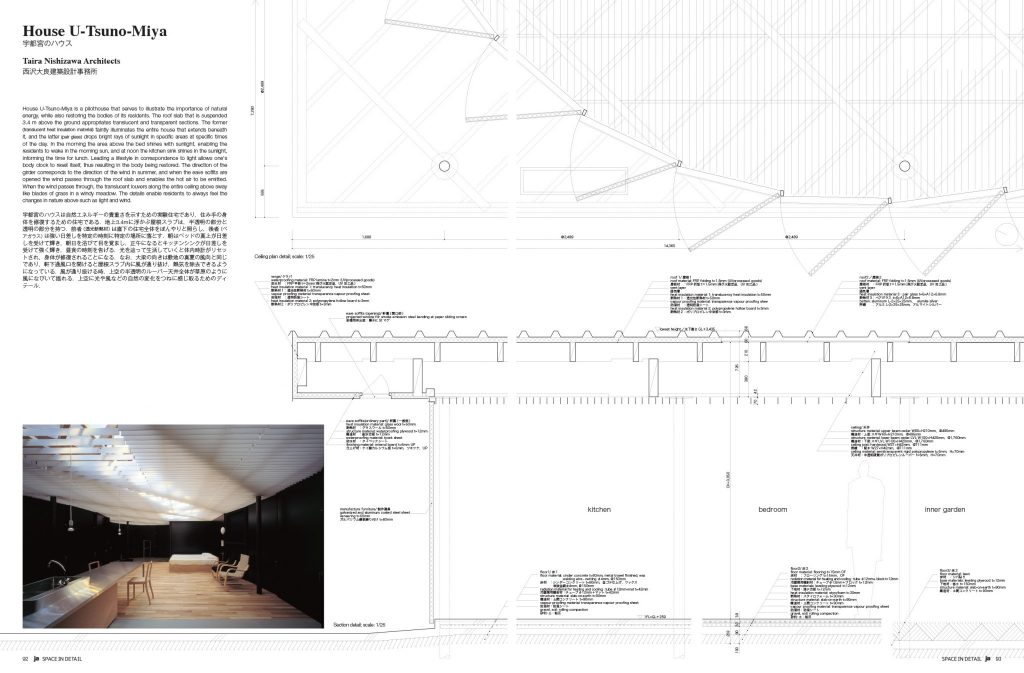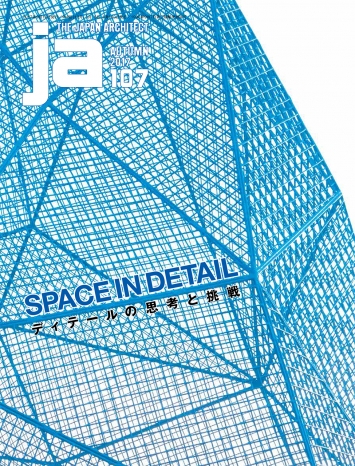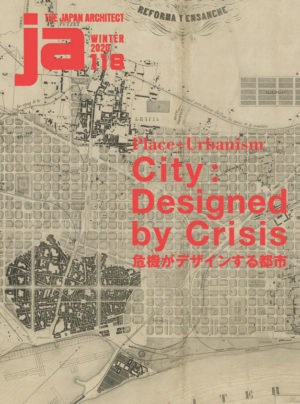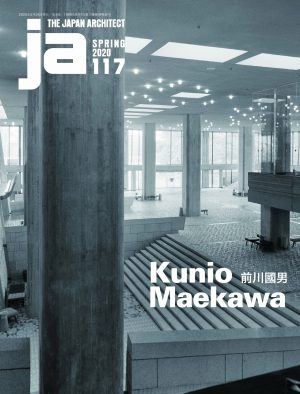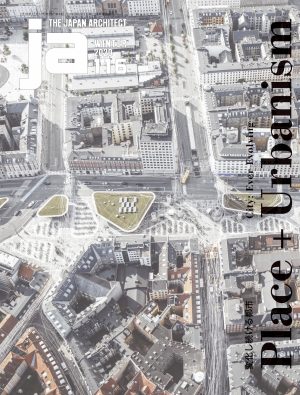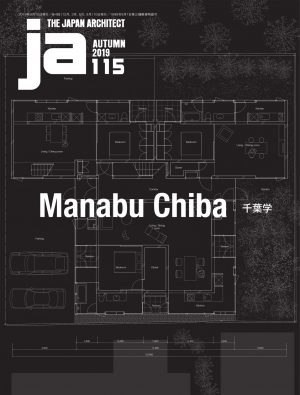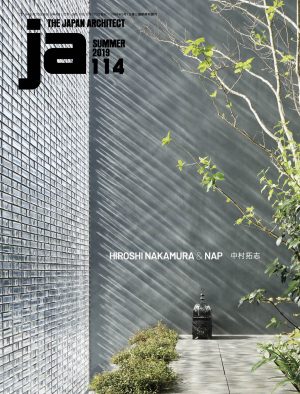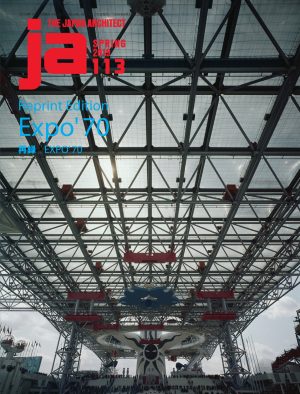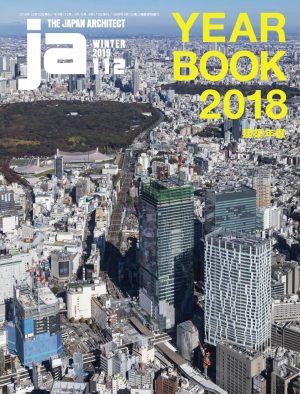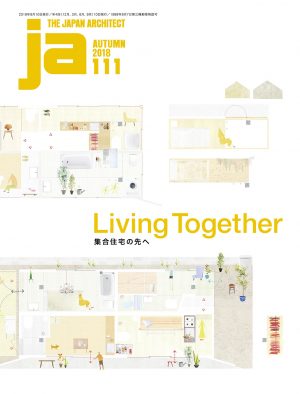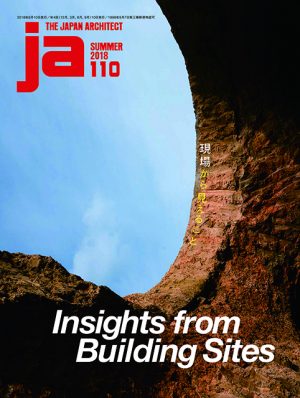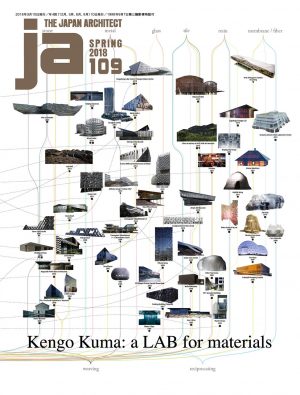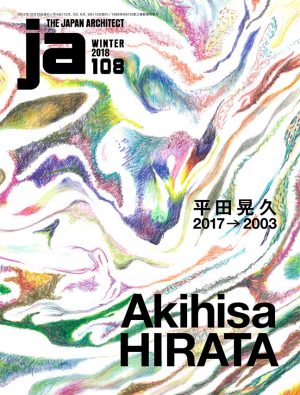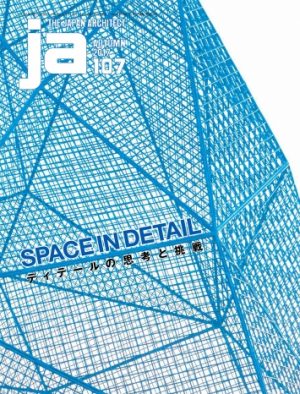JA 107, Autumn 2017 Space in Detail
Content
JA 107 is a special issue on architectural details. Through the consideration of 37 recent projects by Japanese architects, we examine the relationship between “spatial quality” and the underlying decisions made at the scale of detailing.
Featured works are presented through three mediums: the architects’ own words describing this relationship, detail drawings integral to the works, and photography of the corresponding spaces. While the total works are perhaps difficult to understand in the absence of plans and sections, if details indeed contain the essence of a space—where architects’ positions emerge—then detail drawings carry not merely information but also the very idea of architecture itself.
In this issue, we attempt to understand the essence of architecture through detail drawings in which traces of the architects’ hands remain. At the same time, it is also an endeavor to reconsider the meaning of details.
JA 107 Space in Detail includes:
Essay
The Size of Details and Time
Hideyuki Nakayama
The Genealogy of Details
Ken Takahashi
From Detail as Expression to Detail as Practice
Kozo Kadowaki
Works
D. T. Suzuki Museum
Taniguchi And Associates
The Louvre-Lens Museum
Co-Concepterurs Kazuyo Sejima +
Ryue Nishizawa / SANAA, Tim Culbert +
Celia Imrey / IMREY CULBERT, Catherine Mosbach
Nakamachi Terrace
Kazuyo Sejima & Associates
The Delegation of the Ismaili Imamat
Maki and Associates in association
with Moriyama & Teshima Architects
Estonian National Museum
Dorell.Ghotmeh.Tane / Architects, Paris
A HOUSE for OISO
Dorell.Ghotmeh.Tane / Architects, Paris
Flower Shop H
Office of Kumiko Inui
LOUIS VUITTON MATSUYA GINZA
Jun Aoki & Associates
Omiyamae Gymnasium
Jun Aoki & Associates
Stone Island’s Stone
Hideyuki Nakayama Architecture
Curves and Chords
Hideyuki Nakayama Architecture
DUB HOUSE
Ryoji Suzuki Architect and Partners
noritama house
Ken Takahashi Architects
House in Tateshina
Yasushi Horibe Architect & Associates
Miaki Hall
T.Teshima Architect and Associates
The Gymnasium In Shizuoka Prefecture
Kusanagi Sports Complex
Hiroshi Naito / Naito Architect & Associates
Oita Prefectual Art Museum(OPAM)
Shigeru Ban Architects
Church of Eaves
Tezuka Architects
EPFL’ s ArtLab
Kengo Kuma & Associates
‘Minna No Mori’ Gifu Media Cosmos
Toyo Ito & Associates, Architects
Seto
Masahiro Harada+MAO
/ MOUNT FUJI ARCHITECTS STUDIO
Timber Structure
FT Architects
Warehouse of Time
FT Architects
Church Sun-Pu
Taira Nishizawa Architects
House U-Tsuno-Miya
Taira Nishizawa Architects
House Garden
Atelier Bow-Wow
Machiya Apartment
Atelier Bow-Wow
Umaki Camp
Dot Architects
Naoshima Pavilion
Sou Fujimoto Architects
movable luminaire + power supply@100 BANCH
Schemata Architects
hanger joint@mint designs
Schemata Architects
Fukumasu Base/Fukumasu Kindergarten Annex
Yasutaka Yoshimura Architects
MYG
Kenichiro Niizeki/NIIZEKI STUDIO
OYM
Kenichiro Niizeki/NIIZEKI STUDIO
House in Abiko
Koji Aoki Architects
Good Job ! Center KASHIBA
onishimaki + hyakudayuki architects / o+h
Initiative Roof
Shingo Masuda+Katsuhisa Otsubo Architects
